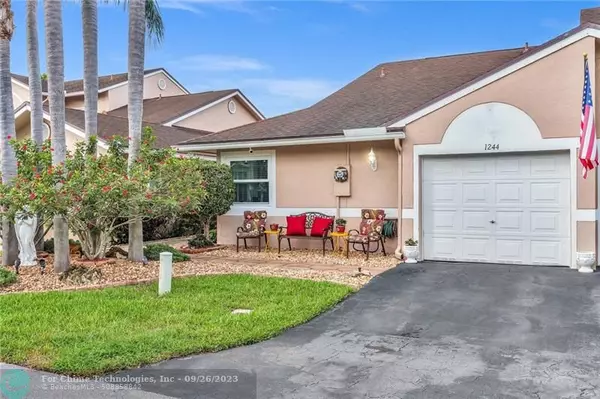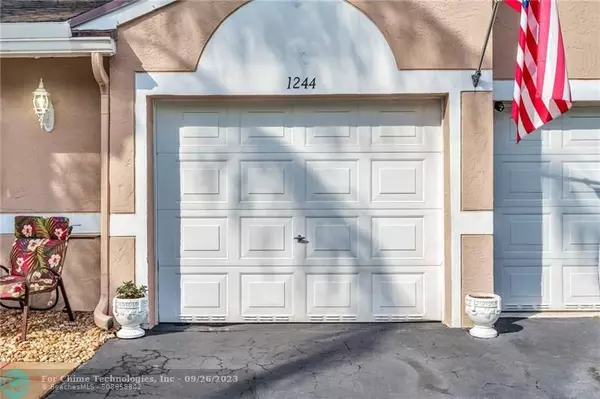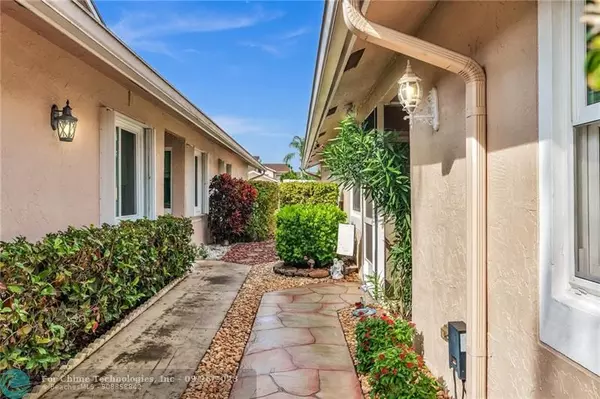$386,000
$415,000
7.0%For more information regarding the value of a property, please contact us for a free consultation.
1244 NW 52nd Way #1244 Deerfield Beach, FL 33442
2 Beds
2 Baths
1,200 SqFt
Key Details
Sold Price $386,000
Property Type Townhouse
Sub Type Villa
Listing Status Sold
Purchase Type For Sale
Square Footage 1,200 sqft
Price per Sqft $321
Subdivision Crystal Key Pointe
MLS Listing ID F10389056
Sold Date 09/26/23
Style Villa Fee Simple
Bedrooms 2
Full Baths 2
Construction Status Resale
HOA Fees $390/mo
HOA Y/N Yes
Year Built 1992
Annual Tax Amount $1,575
Tax Year 2022
Property Description
IMPECCABLY maintained 2br/2ba/1cg villa in the extremely DESIRABLE community of Crystal Key Pointe. Open & spacious kitchen. SPLIT BEDROOM FLOORPLAN. Vaulted Ceilings. IMPACT WINDOWS. Security camera system. Lifetime surge protector for the whole house. Covered screened in patio. LOW MAINTENANCE FEES. Private fenced in backyard w/ ARTIFICIAL TURF, bridge fountain, outdoor flood lighting & a variety of flowers, trees, bushes & herbs. Crystal Key Pointe is a family & pet friendly community w/ a RESORT STYLE POOL, hot tub, clubhouse, tennis & pickleball courts. Don't miss out and this amazing opportunity to own the most well-maintained property anywhere on the market today. Nothing to do here but move in. Centrally located to all major highways, shopping, restaurants, beaches.
Location
State FL
County Broward County
Community Crystal Key Pointe
Area N Broward Dixie Hwy To Turnpike (3411-3432;3531)
Building/Complex Name Crystal Key Pointe
Rooms
Bedroom Description Entry Level,Master Bedroom Ground Level
Interior
Interior Features First Floor Entry, Foyer Entry, Pantry, Chandelier To Be Replaced, Split Bedroom, Vaulted Ceilings, Walk-In Closets
Heating Electric Heat
Cooling Ceiling Fans, Central Cooling
Flooring Ceramic Floor, Laminate
Equipment Automatic Garage Door Opener, Dishwasher, Disposal, Dryer, Electric Range, Electric Water Heater, Icemaker, Microwave, Refrigerator, Self Cleaning Oven, Smoke Detector
Furnishings Unfurnished
Exterior
Exterior Feature Awnings, Open Porch, Screened Porch
Parking Features Attached
Garage Spaces 1.0
Amenities Available Clubhouse-Clubroom, Heated Pool, Pickleball, Tennis
Water Access N
Private Pool No
Building
Unit Features Garden View,Other View
Entry Level 1
Foundation Concrete Block Construction
Unit Floor 1
Construction Status Resale
Others
Pets Allowed Yes
HOA Fee Include 390
Senior Community No HOPA
Restrictions No Lease; 1st Year Owned
Security Features Other Security,Tv Camera
Acceptable Financing Cash, Conventional, FHA, FHA-Va Approved
Membership Fee Required No
Listing Terms Cash, Conventional, FHA, FHA-Va Approved
Num of Pet 3
Special Listing Condition As Is
Pets Allowed Number Limit, Size Limit
Read Less
Want to know what your home might be worth? Contact us for a FREE valuation!

Our team is ready to help you sell your home for the highest possible price ASAP

Bought with RE/MAX Advisors






