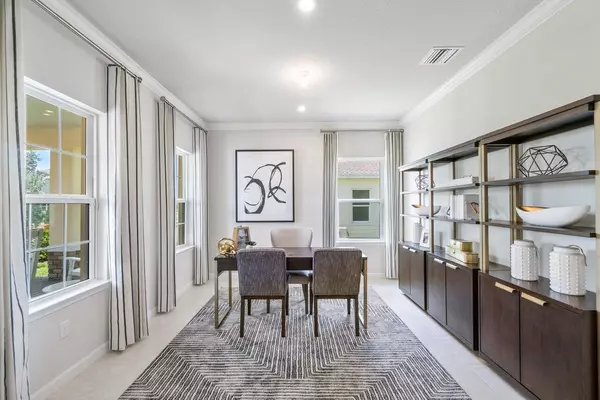Bought with Berkshire Hathaway Florida Realty
$770,000
$799,990
3.7%For more information regarding the value of a property, please contact us for a free consultation.
1238 Bushel Creek XING Loxahatchee, FL 33470
5 Beds
4 Baths
3,286 SqFt
Key Details
Sold Price $770,000
Property Type Single Family Home
Sub Type Single Family Detached
Listing Status Sold
Purchase Type For Sale
Square Footage 3,286 sqft
Price per Sqft $234
Subdivision Arden Pud Pod F East
MLS Listing ID RX-10902128
Sold Date 09/22/23
Style < 4 Floors
Bedrooms 5
Full Baths 4
Construction Status Resale
HOA Fees $282/mo
HOA Y/N Yes
Year Built 2021
Annual Tax Amount $8,762
Tax Year 2022
Lot Size 9,800 Sqft
Property Description
MOVE IN READY! Immediately start to live the Arden lifestyle in gold award winning master planned community! Builder's former Model Home includes many designer upgrades. Expansive floor plan includes 5 BR (1 down)/4 Bath /3 Car Garage/Loft/Office with living areas overlooking your backyard park! Arden's modern amenities include a WIFI cafe & coffee bar, screened patio fireplace, resort style pool w/ waterfall/splash pad, 5-acre working farm & event barn, 2 story community Lakehouse w/ onsite activity director, card room, lounges, pavilion, state of the art gym, tennis/basketball courts, soccer field, 20 miles of walking & biking trails, boat ramp,beach volleyball, kayak, paddle board, fishing and 24 hour manned gate house! Plus A rated Wellington schools. See Docs for Summary of Options
Location
State FL
County Palm Beach
Community Arden
Area 5590
Zoning PUD
Rooms
Other Rooms Den/Office, Great, Loft
Master Bath Dual Sinks, Mstr Bdrm - Ground, Mstr Bdrm - Upstairs, Separate Shower
Interior
Interior Features Kitchen Island, Pantry, Second/Third Floor Concrete, Walk-in Closet
Heating Central
Cooling Central
Flooring Carpet, Ceramic Tile
Furnishings Unfurnished
Exterior
Exterior Feature Auto Sprinkler, Open Patio, Open Porch
Parking Features 2+ Spaces, Driveway, Garage - Attached
Garage Spaces 3.0
Community Features Sold As-Is, Title Insurance, Gated Community
Utilities Available Public Sewer, Public Water
Amenities Available Basketball, Cabana, Cafe/Restaurant, Clubhouse, Community Room, Elevator, Fitness Center, Fitness Trail, Game Room, Manager on Site, Park, Playground, Pool, Soccer Field, Spa-Hot Tub, Street Lights, Tennis
Waterfront Description None
View Garden, Other
Roof Type Comp Shingle
Present Use Sold As-Is,Title Insurance
Exposure West
Private Pool No
Building
Lot Description < 1/4 Acre, Sidewalks
Story 2.00
Foundation Block, Concrete, Stucco
Construction Status Resale
Schools
Elementary Schools Binks Forest Elementary School
Middle Schools Wellington Landings Middle
High Schools Wellington High School
Others
Pets Allowed Yes
HOA Fee Include Common Areas,Common R.E. Tax,Insurance-Bldg,Management Fees,Manager,Recrtnal Facility,Security
Senior Community No Hopa
Restrictions Commercial Vehicles Prohibited,Lease OK w/Restrict,No RV
Security Features Gate - Manned
Acceptable Financing Cash, Conventional, FHA, VA
Horse Property No
Membership Fee Required No
Listing Terms Cash, Conventional, FHA, VA
Financing Cash,Conventional,FHA,VA
Pets Allowed No Aggressive Breeds
Read Less
Want to know what your home might be worth? Contact us for a FREE valuation!

Our team is ready to help you sell your home for the highest possible price ASAP






