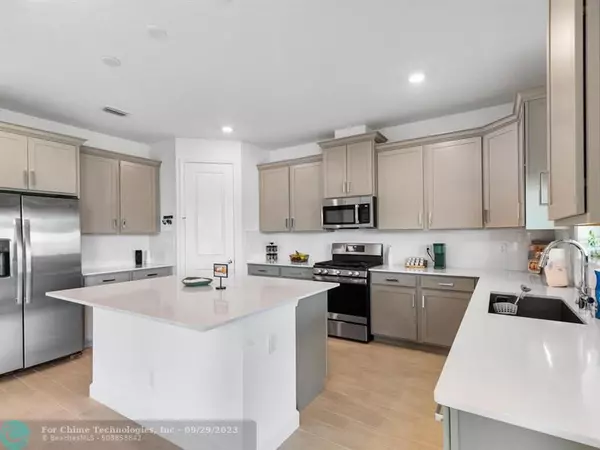$815,000
$825,000
1.2%For more information regarding the value of a property, please contact us for a free consultation.
1377 Sterling Pine Pl Loxahatchee, FL 33470
4 Beds
3 Baths
2,648 SqFt
Key Details
Sold Price $815,000
Property Type Single Family Home
Sub Type Single
Listing Status Sold
Purchase Type For Sale
Square Footage 2,648 sqft
Price per Sqft $307
Subdivision Arden
MLS Listing ID F10390337
Sold Date 09/28/23
Style Pool Only
Bedrooms 4
Full Baths 3
Construction Status Resale
HOA Fees $282/qua
HOA Y/N Yes
Year Built 2022
Annual Tax Amount $3,104
Tax Year 2021
Lot Size 10,607 Sqft
Property Description
Spanish style home is located on a spacious fenced in lot just under 1/4 acre and was built in 2022. Brand NEW HEATED SALTWATER POOL . Sellers are relocating and are saddened to leave this beautiful home & community. This home is like new! Impact windows & doors. Custom remote shades throughout. Screened lanai. Refrigerator in Garage stays. SimpliSafe Security System in home. This 1200-acre community has a spacious Clubhouse w/outdoor patio, a resort-style pools. Currently zoned for Wellington schools. Unique farm living Arden Lifestyle with a manned gate house. 20 miles of trails & lakes, fitness center, tennis courts, boat launch ramp, Soccer field, Basketball & Volleyball Court & Resort Style Pool & Clubhouse. Wellington A Rated schools.
Location
State FL
County Palm Beach County
Community Arden
Area Palm Beach 5540Ab; 5560Ab; 5590B
Rooms
Bedroom Description At Least 1 Bedroom Ground Level,Master Bedroom Upstairs
Other Rooms Utility Room/Laundry
Dining Room Breakfast Area, Snack Bar/Counter
Interior
Interior Features First Floor Entry, Kitchen Island, Pantry, Split Bedroom, Volume Ceilings, Walk-In Closets
Heating Central Heat
Cooling Central Cooling
Flooring Carpeted Floors, Tile Floors
Equipment Automatic Garage Door Opener, Dishwasher, Disposal, Dryer, Gas Range, Icemaker, Microwave, Owned Burglar Alarm, Refrigerator, Washer
Furnishings Furniture Negotiable
Exterior
Exterior Feature Fence, High Impact Doors, Patio
Parking Features Attached
Garage Spaces 3.0
Pool Below Ground Pool, Child Gate Fence, Community Pool, Concrete, Salt Chlorination
Community Features Gated Community
Water Access N
View Pool Area View
Roof Type Curved/S-Tile Roof
Private Pool No
Building
Lot Description Less Than 1/4 Acre Lot, Interior Lot
Foundation Concrete Block Construction
Sewer Municipal Sewer
Water Municipal Water
Construction Status Resale
Others
Pets Allowed Yes
HOA Fee Include 847
Senior Community No HOPA
Restrictions Ok To Lease,Other Restrictions
Acceptable Financing Cash, Conventional, VA
Membership Fee Required No
Listing Terms Cash, Conventional, VA
Num of Pet 3
Special Listing Condition Abstract Available, Survey Available
Pets Allowed Number Limit
Read Less
Want to know what your home might be worth? Contact us for a FREE valuation!

Our team is ready to help you sell your home for the highest possible price ASAP

Bought with Keller Williams Realty - Welli






