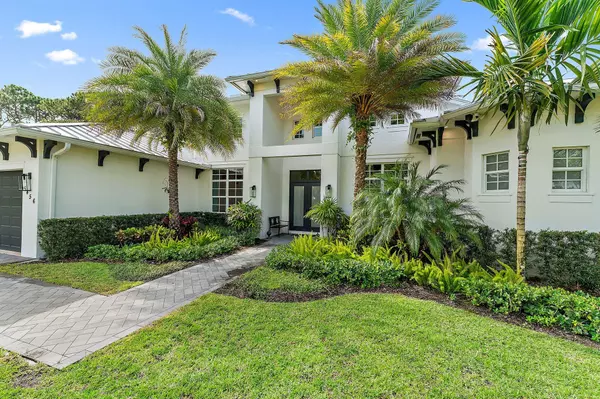Bought with Compass Florida LLC
$3,250,000
$3,450,000
5.8%For more information regarding the value of a property, please contact us for a free consultation.
5456 Hibiscus RD Jupiter, FL 33458
4 Beds
4.1 Baths
3,961 SqFt
Key Details
Sold Price $3,250,000
Property Type Single Family Home
Sub Type Single Family Detached
Listing Status Sold
Purchase Type For Sale
Square Footage 3,961 sqft
Price per Sqft $820
Subdivision Loxahatchee Gardens
MLS Listing ID RX-10911820
Sold Date 09/27/23
Style Contemporary,Other Arch
Bedrooms 4
Full Baths 4
Half Baths 1
Construction Status Resale
HOA Y/N No
Year Built 2020
Annual Tax Amount $31,445
Tax Year 2022
Lot Size 0.434 Acres
Property Description
Discover an exceptional residence in the prime Jupiter enclave of Pennock Point! Constructed in 2020, this home effortlessly marries contemporary luxury with timeless allure. Boasting 4 bedrooms, 4.5 bathrooms, and a 3-car garage, it strikes a perfect balance between opulence and practicality.Upon entry, the transitional coastal design envelops you in an atmosphere of comfort and sophistication. The true heart of this home is the grand great room kitchen, masterfully designed to cater to both intimate gatherings and lavish soirees. The seamless transition from indoor to outdoor spaces creates an inviting backdrop for entertainment. The gourmet kitchen is a culinary enthusiast's dream, featuring top-of-the-line appliances including a gas range, sleek countertops
Location
State FL
County Palm Beach
Area 5070
Zoning RS
Rooms
Other Rooms Cabana Bath, Den/Office, Family, Great
Master Bath Dual Sinks, Mstr Bdrm - Ground, Spa Tub & Shower
Interior
Interior Features Closet Cabinets, Custom Mirror, Decorative Fireplace, Entry Lvl Lvng Area, Kitchen Island, Pantry, Roman Tub, Split Bedroom, Walk-in Closet
Heating Central
Cooling Ceiling Fan, Central, Electric
Flooring Ceramic Tile
Furnishings Unfurnished
Exterior
Exterior Feature Auto Sprinkler, Custom Lighting, Fence, Open Patio
Parking Features 2+ Spaces, Garage - Attached
Garage Spaces 3.0
Pool Inground, Salt Chlorination, Spa
Utilities Available Electric, Gas Bottle, Public Water, Septic
Amenities Available Bike - Jog
Waterfront Description None
View Garden, Pool
Roof Type Metal
Exposure North
Private Pool Yes
Building
Lot Description 1/4 to 1/2 Acre
Story 1.00
Foundation CBS, Concrete
Construction Status Resale
Others
Pets Allowed Yes
Senior Community No Hopa
Restrictions None
Security Features Burglar Alarm
Acceptable Financing Cash, Conventional
Horse Property No
Membership Fee Required No
Listing Terms Cash, Conventional
Financing Cash,Conventional
Read Less
Want to know what your home might be worth? Contact us for a FREE valuation!

Our team is ready to help you sell your home for the highest possible price ASAP






