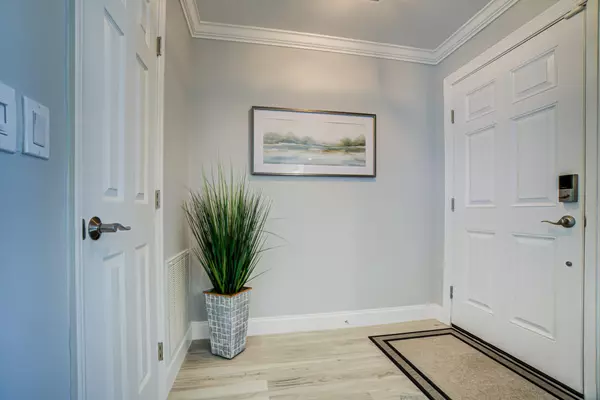Bought with Douglas Elliman
$410,000
$399,900
2.5%For more information regarding the value of a property, please contact us for a free consultation.
5895 Forest Grove DR 1 Boynton Beach, FL 33437
2 Beds
2 Baths
1,800 SqFt
Key Details
Sold Price $410,000
Property Type Single Family Home
Sub Type Villa
Listing Status Sold
Purchase Type For Sale
Square Footage 1,800 sqft
Price per Sqft $227
Subdivision Forest Grove
MLS Listing ID RX-10915209
Sold Date 10/11/23
Style Villa
Bedrooms 2
Full Baths 2
Construction Status Resale
HOA Fees $482/mo
HOA Y/N Yes
Year Built 1980
Annual Tax Amount $4,101
Tax Year 2022
Lot Size 2,763 Sqft
Property Description
As close to new construction as a home can get! Impeccable attention to detail is reflected in this meticulously transformed 2 BD/2BA Villa with carport, outdoor storage & xtra long driveway. This home is enhanced with hurricane-impact windows & doors. Gorgeous porcelain tiles. No expense was spared! Shows like a beautifully designed model home. Beautiful designer-selected furniture is incl. Kitchen is a chef's delight with beautiful quartz countertops, brand new SS appliances, soft-close 42'' cabinets adorned with crown molding, pantry, & ingenious pull-outs & so much more! Spacious owner's suite with full bath & WIC customized to suit your storage needs. Patio has been converted into add'l living space, also equipped with hurricane impact windows & door, & a separate AC syst. MUST SEE!
Location
State FL
County Palm Beach
Community Indian Spring
Area 4610
Zoning RS
Rooms
Other Rooms Attic, Laundry-Inside, Laundry-Util/Closet, Storage
Master Bath Dual Sinks, Separate Shower
Interior
Interior Features Foyer, Pull Down Stairs, Split Bedroom, Walk-in Closet
Heating Central, Electric
Cooling Ceiling Fan, Central, Electric
Flooring Tile
Furnishings Furnished,Turnkey
Exterior
Exterior Feature Auto Sprinkler
Parking Features Carport - Attached, Driveway, Vehicle Restrictions
Community Features Gated Community
Utilities Available Cable, Electric, Public Sewer, Public Water
Amenities Available Community Room, Pool, Street Lights
Waterfront Description None
View Garden
Roof Type Barrel,Concrete Tile,Other,Wood Truss/Raft
Exposure East
Private Pool No
Building
Lot Description < 1/4 Acre, Paved Road, Private Road, West of US-1
Story 1.00
Unit Features Corner
Foundation CBS, Other, Stucco
Unit Floor 1
Construction Status Resale
Others
Pets Allowed No
HOA Fee Include Cable,Common Areas,Insurance-Other,Lawn Care,Maintenance-Exterior,Management Fees,Pool Service,Reserve Funds,Security,Trash Removal
Senior Community Verified
Restrictions Buyer Approval,Commercial Vehicles Prohibited,No Boat,No Lease First 2 Years,No Motorcycle,No RV,No Truck,Other
Security Features Gate - Manned,Security Patrol
Acceptable Financing Cash, Conventional
Horse Property No
Membership Fee Required No
Listing Terms Cash, Conventional
Financing Cash,Conventional
Read Less
Want to know what your home might be worth? Contact us for a FREE valuation!

Our team is ready to help you sell your home for the highest possible price ASAP






