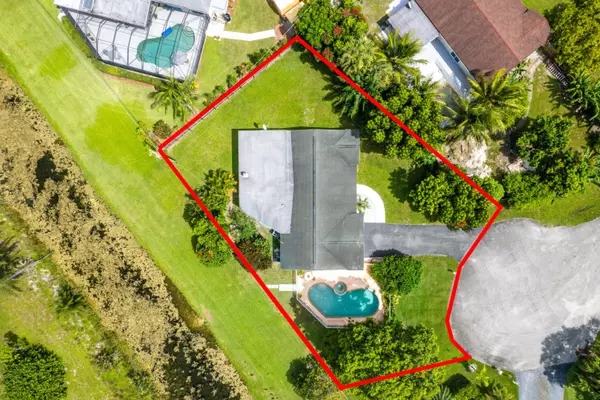Bought with Partnership Realty Inc.
$600,000
$599,000
0.2%For more information regarding the value of a property, please contact us for a free consultation.
528 N Margaret CT West Palm Beach, FL 33413
3 Beds
2 Baths
2,037 SqFt
Key Details
Sold Price $600,000
Property Type Single Family Home
Sub Type Single Family Detached
Listing Status Sold
Purchase Type For Sale
Square Footage 2,037 sqft
Price per Sqft $294
Subdivision Monmouth Estates
MLS Listing ID RX-10915883
Sold Date 10/19/23
Style Ranch,Rustic
Bedrooms 3
Full Baths 2
Construction Status Resale
HOA Y/N No
Year Built 1965
Annual Tax Amount $2,648
Tax Year 2022
Property Description
Experience the charm of country living inWest Palm Beach! This beautiful homefeatures 3 bedrooms, 2 full baths, a spacious kitchen & a huge family room! The rustic family room is designed for making memories, where families & friends gather to create moments that last a lifetime. Nestled within the heart of this cozy haven is a magnificent fireplace, where you can roast marshmallows while enjoying a family game/movie night! Entertain family & friends while enjoying a dip in the pool! The oversized garage allows for ample storage. Situated on a quiet cul-de-sac & on almost 1/2 an acre of land with wonderful mature fruit trees! No HOA so you can have your truck, toys and boat! Located minutes from Cityplace, shopping, dining, places of worship, public golf, dog parks & more!
Location
State FL
County Palm Beach
Community Monmouth Estates
Area 5510
Zoning RT/RESIDENTIAL
Rooms
Other Rooms Family, Laundry-Garage
Master Bath Separate Shower
Interior
Interior Features Bar, Fireplace(s), Split Bedroom, Walk-in Closet
Heating Central, Electric
Cooling Central, Electric
Flooring Carpet, Ceramic Tile
Furnishings Unfurnished
Exterior
Exterior Feature Fence, Fruit Tree(s)
Parking Features Garage - Attached
Garage Spaces 2.0
Pool Inground, Spa
Utilities Available Public Water, Septic
Amenities Available None
Waterfront Description Interior Canal
View Canal, Garden
Roof Type Comp Shingle
Exposure Southeast
Private Pool Yes
Building
Lot Description 1/4 to 1/2 Acre, Cul-De-Sac
Story 1.00
Foundation CBS
Construction Status Resale
Schools
Elementary Schools Pine Jog Elementary School
Middle Schools Okeeheelee Middle School
High Schools Palm Beach Central High School
Others
Pets Allowed Yes
Senior Community No Hopa
Restrictions None
Acceptable Financing Cash, Conventional, FHA, VA
Horse Property No
Membership Fee Required No
Listing Terms Cash, Conventional, FHA, VA
Financing Cash,Conventional,FHA,VA
Pets Allowed No Restrictions
Read Less
Want to know what your home might be worth? Contact us for a FREE valuation!

Our team is ready to help you sell your home for the highest possible price ASAP






