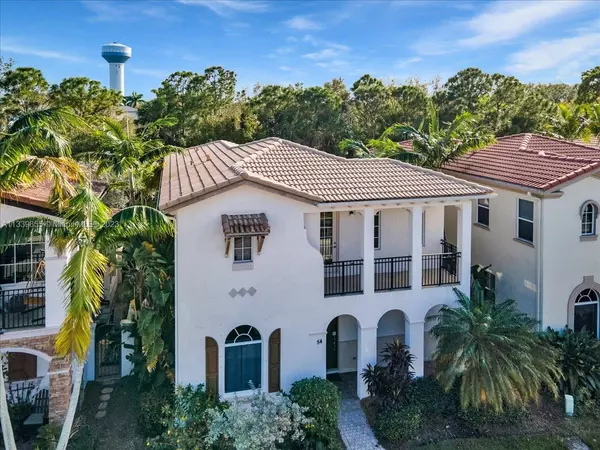$727,600
$734,000
0.9%For more information regarding the value of a property, please contact us for a free consultation.
54 Stoney Dr Palm Beach Gardens, FL 33410
3 Beds
4 Baths
2,235 SqFt
Key Details
Sold Price $727,600
Property Type Single Family Home
Sub Type Single Family Residence
Listing Status Sold
Purchase Type For Sale
Square Footage 2,235 sqft
Price per Sqft $325
Subdivision Evergrene Pcd 7
MLS Listing ID A11339855
Sold Date 10/31/23
Style Two Story
Bedrooms 3
Full Baths 3
Half Baths 1
Construction Status Resale
HOA Fees $534/mo
HOA Y/N Yes
Year Built 2004
Annual Tax Amount $7,965
Tax Year 2022
Contingent Pending Inspections
Lot Size 3,362 Sqft
Property Description
Evergrene is the first-ever residential development to become an Audubon International Gold Signature Sanctuary in the world. This stunning gated community is surrounded by majestic lakes, backyard preserves, and spectacular wildlife. Whether you prefer to be sitting out on your patio watching native birds', relaxing at the hotel-style pool, outdoor dining, pickleball courts, or our social offerings, we have something for everyone. Evergrene is the perfect place for young families, single working professionals, retirees, and snowbirds. It is just minutes from the beach, multiple golf courses, superb dining, and luxurious shops.The buyer's agent must be present.
Location
State FL
County Palm Beach County
Community Evergrene Pcd 7
Area 5320
Direction Come in thru Hood Rd Gate to first right on Stoney. This drive will bring you to the back of the house. If you want to walk to the front door of the house, you have to park down the street
Interior
Interior Features Bedroom on Main Level, First Floor Entry, Living/Dining Room, Split Bedrooms
Heating Electric
Cooling Central Air, Ceiling Fan(s)
Flooring Carpet, Ceramic Tile, Other
Appliance Dishwasher, Trash Compactor
Exterior
Exterior Feature Barbecue, Fence
Parking Features Attached
Garage Spaces 2.0
Pool None, Community
Community Features Clubhouse, Fitness, Game Room, Gated, Property Manager On-Site, Pool, Sauna, Tennis Court(s)
View Garden
Roof Type Barrel
Garage Yes
Building
Lot Description Sprinklers Automatic, < 1/4 Acre
Faces North
Story 2
Sewer Public Sewer
Water Public
Architectural Style Two Story
Level or Stories Two
Structure Type Block
Construction Status Resale
Schools
Elementary Schools Marsh Pointe Elementary
Middle Schools Watson B. Duncan
Others
Pets Allowed Dogs OK, Yes
Senior Community No
Tax ID 52424136070000350
Security Features Gated Community,Security Guard
Acceptable Financing Cash, Conventional, FHA
Listing Terms Cash, Conventional, FHA
Financing Conventional
Pets Allowed Dogs OK, Yes
Read Less
Want to know what your home might be worth? Contact us for a FREE valuation!

Our team is ready to help you sell your home for the highest possible price ASAP
Bought with Illustrated Properties






