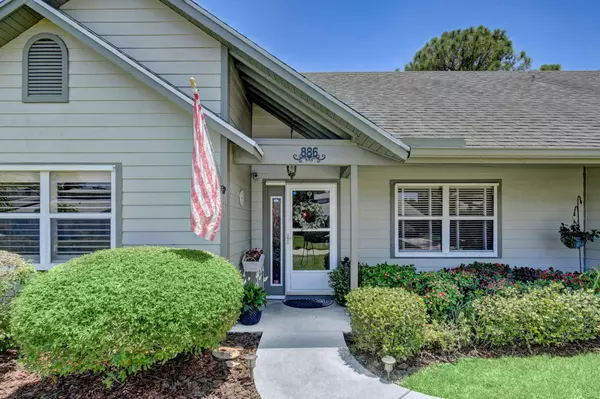Bought with Coastal Realty Group Sales & M
$437,500
$449,500
2.7%For more information regarding the value of a property, please contact us for a free consultation.
886 NE Dahoon TER Jensen Beach, FL 34957
3 Beds
2 Baths
1,448 SqFt
Key Details
Sold Price $437,500
Property Type Single Family Home
Sub Type Single Family Detached
Listing Status Sold
Purchase Type For Sale
Square Footage 1,448 sqft
Price per Sqft $302
Subdivision Holly Creek (All Phases)
MLS Listing ID RX-10901952
Sold Date 11/30/23
Style < 4 Floors,Traditional
Bedrooms 3
Full Baths 2
Construction Status Resale
HOA Fees $353/mo
HOA Y/N Yes
Year Built 1992
Annual Tax Amount $2,658
Tax Year 2022
Lot Size 10,500 Sqft
Property Description
Beautifully remodeled 3/2/2 in the highly desirable Estate Home section of Holly Creek! Downtown Jensen Beach and the beaches are just minutes away! Light and bright open floor plan with gorgeous Italian porcelain tile and vaulted ceilings. Kitchen remodel with timeless white solid wood cabinets, beautiful granite counters and bar, new appliances, and all new overhead lighting. Large private screened back porch. Full panel shutters for hurricane protection. New HVAC 2020. HOA covers cable and internet as well as all lawn care. Holly Creek is a small, quiet and well cared for community with a beautiful pool and clubhouse as well as tennis and pickleball courts. You will love the location - close to shopping, dining, golfing, marinas, the river and the ocean! Florida paradise indeed!
Location
State FL
County Martin
Area 3 - Jensen Beach/Stuart - North Of Roosevelt Br
Zoning PUD-R
Rooms
Other Rooms Laundry-Inside
Master Bath Dual Sinks, Mstr Bdrm - Ground, Separate Shower, Separate Tub
Interior
Interior Features Bar, Ctdrl/Vault Ceilings, Entry Lvl Lvng Area, Foyer, French Door, Pantry, Pull Down Stairs, Split Bedroom, Walk-in Closet
Heating Central, Electric
Cooling Ceiling Fan, Central, Electric
Flooring Carpet, Tile
Furnishings Unfurnished
Exterior
Exterior Feature Auto Sprinkler, Covered Patio, Screen Porch, Screened Patio, Shutters, Zoned Sprinkler
Parking Features 2+ Spaces, Driveway, Garage - Attached, Vehicle Restrictions
Garage Spaces 2.0
Community Features Deed Restrictions, Survey
Utilities Available Public Sewer, Public Water
Amenities Available Bike - Jog, Clubhouse, Internet Included, Pickleball, Pool, Street Lights, Tennis
Waterfront Description None
View Garden
Roof Type Comp Shingle
Present Use Deed Restrictions,Survey
Exposure North
Private Pool No
Building
Lot Description < 1/4 Acre, Cul-De-Sac, East of US-1, Private Road
Story 1.00
Foundation Fiber Cement Siding, Frame
Construction Status Resale
Schools
Elementary Schools Jensen Beach Elementary School
Middle Schools Stuart Middle School
High Schools Jensen Beach High School
Others
Pets Allowed Yes
HOA Fee Include Cable,Common Areas,Common R.E. Tax,Lawn Care,Management Fees,Pest Control,Recrtnal Facility
Senior Community No Hopa
Restrictions Buyer Approval,Commercial Vehicles Prohibited,Interview Required,Maximum # Vehicles,No Boat,No Lease,No Motorcycle,No RV
Security Features Security Sys-Leased
Acceptable Financing Cash, Conventional, FHA, VA
Horse Property No
Membership Fee Required No
Listing Terms Cash, Conventional, FHA, VA
Financing Cash,Conventional,FHA,VA
Pets Allowed Number Limit, Size Limit
Read Less
Want to know what your home might be worth? Contact us for a FREE valuation!

Our team is ready to help you sell your home for the highest possible price ASAP






