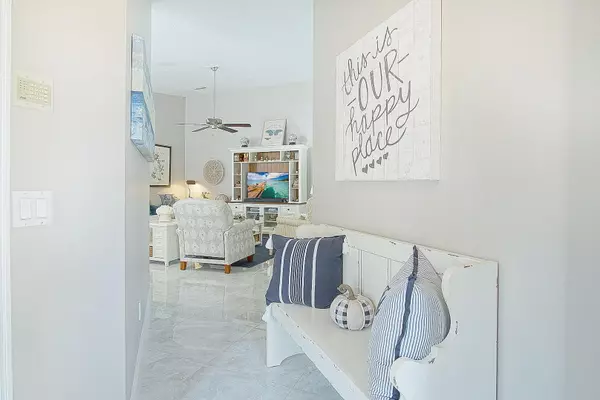Bought with United Realty Group Inc.
$384,000
$384,000
For more information regarding the value of a property, please contact us for a free consultation.
1517 NW Amherst DR A Port Saint Lucie, FL 34986
2 Beds
2 Baths
1,385 SqFt
Key Details
Sold Price $384,000
Property Type Single Family Home
Sub Type Villa
Listing Status Sold
Purchase Type For Sale
Square Footage 1,385 sqft
Price per Sqft $277
Subdivision Lakes At St Lucie West Plat No 46
MLS Listing ID RX-10918742
Sold Date 12/18/23
Style < 4 Floors,Dup/Tri/Row,Ranch,Villa
Bedrooms 2
Full Baths 2
Construction Status Resale
HOA Fees $247/mo
HOA Y/N Yes
Year Built 1992
Annual Tax Amount $3,961
Tax Year 2022
Lot Size 4,177 Sqft
Property Description
A MUST SEE! STUNNING, UPDATED VILLA LOCATED IN A PRIVATE,LUSH AND MATURE COMMUNITY CLOSE TO EVERYTHING! THIS DIVOSTA VILLA WAS PROFESSIONALLY UPDATED WITH MANY DESIGNER TOUCHES OVER THE LAST 3 YEARS. MARBLE LOOK FLOORING THROUGHOUT. ALL INTERIOR SURFACES CUSTOM PAINTED. KITCHEN IS LIGHT & BRIGHT WITH WHITE CABINETS / PULLOUTS, QUARTZITE COUNTERS W/ SEATING SPACE &NEW SS APPLIANCES. AMAZING LAUNDRY ROOM WITH CUSTOM CABINETS,SINK AND EXTRA COUNTERSPACE. THE SPLIT BEDROOM FLOORPLAN OFFERS A GUEST ROOM WITH W/I CLOSET & UPDATED GUEST BATH. THE MAIN SUITE IS COMPLETELY UPDATED. MAIN BATH HAS A CABANA ENTRANCE FROM THE LANAI. FRONT AND BACK ENTRY DOORS WERE REPLACED IN 2021.THE MAIN LIVING/DINING SPACE OVERLOOKS A SERENE COVERED PORCH,POOL AND LAKEFRONT VIEW. FLORIDA LIFESTYLE AT ITS BEST!
Location
State FL
County St. Lucie
Community Lakeside In The Lakes At St Lucie West
Area 7500
Zoning RES
Rooms
Other Rooms Cabana Bath, Laundry-Inside
Master Bath Dual Sinks, Mstr Bdrm - Ground, Separate Shower
Interior
Interior Features Built-in Shelves, Ctdrl/Vault Ceilings, Entry Lvl Lvng Area, Laundry Tub, Pantry, Pull Down Stairs, Split Bedroom, Walk-in Closet
Heating Electric
Cooling Ceiling Fan, Central
Flooring Tile
Furnishings Furniture Negotiable
Exterior
Exterior Feature Covered Patio, Screened Patio
Parking Features 2+ Spaces, Driveway, Garage - Attached, Vehicle Restrictions
Garage Spaces 2.0
Pool Heated, Screened
Community Features Sold As-Is
Utilities Available Cable, Electric, Public Sewer, Public Water, Underground
Amenities Available Bike - Jog, Community Room, Game Room, Manager on Site, Pickleball, Pool, Sidewalks, Street Lights, Tennis
Waterfront Description Lake
View Garden, Lake, Pool
Roof Type Concrete Tile
Present Use Sold As-Is
Handicap Access Level
Exposure South
Private Pool Yes
Building
Lot Description < 1/4 Acre, Sidewalks
Story 1.00
Unit Features Corner
Foundation CBS, Concrete
Unit Floor 1
Construction Status Resale
Others
Pets Allowed Restricted
HOA Fee Include Cable,Common Areas,Lawn Care,Management Fees,Manager,Reserve Funds,Roof Maintenance
Senior Community No Hopa
Restrictions Commercial Vehicles Prohibited,Interview Required,No Boat,No Lease,No RV
Security Features Security Sys-Owned,TV Camera
Acceptable Financing Cash, Conventional, FHA, VA
Horse Property No
Membership Fee Required No
Listing Terms Cash, Conventional, FHA, VA
Financing Cash,Conventional,FHA,VA
Pets Allowed No Aggressive Breeds, Number Limit
Read Less
Want to know what your home might be worth? Contact us for a FREE valuation!

Our team is ready to help you sell your home for the highest possible price ASAP






