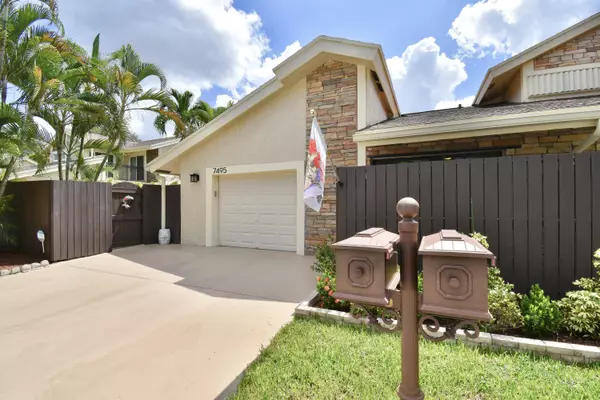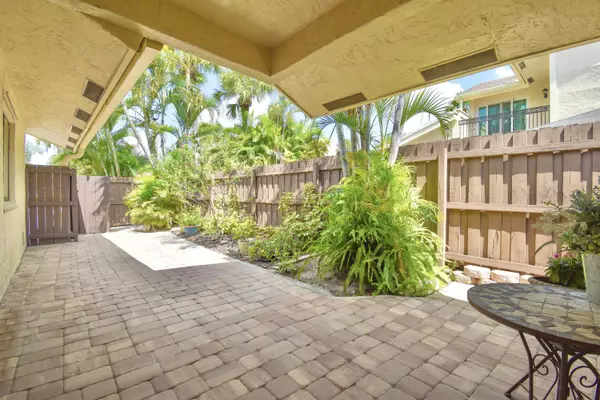Bought with Realty Home Advisors Inc
$715,750
$724,900
1.3%For more information regarding the value of a property, please contact us for a free consultation.
7495 E Sierra DR Boca Raton, FL 33433
3 Beds
2 Baths
1,627 SqFt
Key Details
Sold Price $715,750
Property Type Single Family Home
Sub Type Villa
Listing Status Sold
Purchase Type For Sale
Square Footage 1,627 sqft
Price per Sqft $439
Subdivision Sierra Del Mar
MLS Listing ID RX-10926854
Sold Date 12/19/23
Style < 4 Floors
Bedrooms 3
Full Baths 2
Construction Status Resale
HOA Fees $251/mo
HOA Y/N Yes
Year Built 1980
Annual Tax Amount $4,423
Tax Year 2022
Property Description
Come See This Doll House Of A Villa Located In the Boutique Community Of Sierra Del Mar East3BR 2BA 1CG, Pool(Diamond Brite 2015)(Pool Pump 2020)Quiet Cul De Sac, Enter Thru A Fully Paved Path Way to Your Private Front Door Entry. This is a Meticulously Maintained Remodeled Home With Diagonal Tile Thruout, Soaring Ceilings, Light & Bright, Renovated Quartzite Kitchen, Wainscoting, Double Sinks, Walk in Pantry/Office, Redone Bathrooms, Loads of Storage, Hurricane Windows & Doors. Step Outside to Your Serene Oasis Complete With Pool + BBQ Area (Double High Privacy Fence). Central Boca Beauty, A++ Rated & Gifted School District, 5 Minute Walk To The House of Worship! Call Today For Your Confidential Showing!
Location
State FL
County Palm Beach
Community Sierra Del Mar East
Area 4670
Zoning RES
Rooms
Other Rooms Atrium, Laundry-Garage
Master Bath Separate Shower
Interior
Interior Features Fireplace(s), Volume Ceiling, Walk-in Closet, Pantry
Heating Central, Electric
Cooling Electric, Central, Ceiling Fan
Flooring Ceramic Tile, Laminate
Furnishings Unfurnished
Exterior
Exterior Feature Fence, Auto Sprinkler, Open Porch
Parking Features Garage - Attached, Driveway
Garage Spaces 1.0
Pool Inground
Community Features Sold As-Is
Utilities Available Public Water, Public Sewer, Cable
Amenities Available Pool
Waterfront Description None
View Pool, Garden
Roof Type Comp Shingle
Present Use Sold As-Is
Exposure West
Private Pool Yes
Building
Lot Description < 1/4 Acre, West of US-1
Story 1.00
Foundation CBS
Construction Status Resale
Schools
Elementary Schools Del Prado Elementary School
Middle Schools Omni Middle School
High Schools Spanish River Community High School
Others
Pets Allowed Restricted
HOA Fee Include Lawn Care,Cable
Senior Community No Hopa
Restrictions Buyer Approval,No Lease 1st Year
Security Features None
Acceptable Financing Cash, FHA, Conventional
Horse Property No
Membership Fee Required No
Listing Terms Cash, FHA, Conventional
Financing Cash,FHA,Conventional
Pets Allowed No Aggressive Breeds
Read Less
Want to know what your home might be worth? Contact us for a FREE valuation!

Our team is ready to help you sell your home for the highest possible price ASAP






