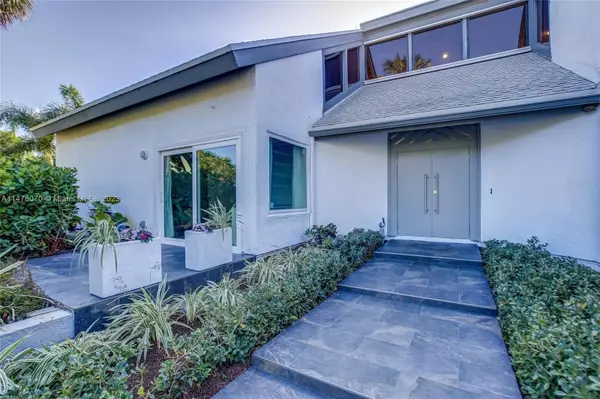$1,000,000
$1,050,000
4.8%For more information regarding the value of a property, please contact us for a free consultation.
1127 W Cypress Dr Pompano Beach, FL 33069
4 Beds
4 Baths
3,851 SqFt
Key Details
Sold Price $1,000,000
Property Type Single Family Home
Sub Type Single Family Residence
Listing Status Sold
Purchase Type For Sale
Square Footage 3,851 sqft
Price per Sqft $259
Subdivision Palm-Aire Cypress Course
MLS Listing ID A11478070
Sold Date 01/22/24
Style Detached,Two Story
Bedrooms 4
Full Baths 4
Construction Status Resale
HOA Y/N No
Year Built 1979
Annual Tax Amount $14,249
Tax Year 2022
Contingent Pending Inspections
Lot Size 0.568 Acres
Property Description
Just over 3800 sqft of living space in this 4/4 pool home sitting on 24k sqft golf course lot. Wide open living spaces & vaulted ceilings in the expansive great room. Chef's kitchen features Subzero fridge, granite countertops, and plenty of cabinet space. Large master suite w/loads of custom closet space, & brand new remodeled master bath. Secondary master has its own wing featuring updated flooring and w/a modern bathroom. Big 3rd bedroom that also has updated flooring & remodeled bathroom. The loft upstairs can be used as the 4th bedroom as it has its own full bathroom. Huge oversized patio overlooking the pool with roll down shutters. Gorgeous ceilings throughout. Hurricane protection featuring mix of impact and shutters. Agents see attachment for full upgrade list.
Location
State FL
County Broward County
Community Palm-Aire Cypress Course
Area 3531
Interior
Interior Features Bedroom on Main Level, Breakfast Area, Entrance Foyer, Family/Dining Room, First Floor Entry, Main Level Primary, Pantry, Split Bedrooms, Vaulted Ceiling(s), Walk-In Closet(s), Loft
Heating Central, Electric
Cooling Central Air, Electric
Flooring Tile, Wood
Window Features Impact Glass
Appliance Dryer, Dishwasher, Electric Water Heater, Disposal, Refrigerator, Washer
Exterior
Exterior Feature Deck, Enclosed Porch, Fence, Lighting, Storm/Security Shutters
Garage Spaces 2.0
Pool In Ground, Pool
Community Features Golf, Golf Course Community
Utilities Available Cable Available
View Golf Course, Pool
Roof Type Shingle
Porch Deck, Porch, Screened
Garage Yes
Building
Faces East
Story 2
Sewer Public Sewer
Water Public
Architectural Style Detached, Two Story
Level or Stories Two
Structure Type Frame
Construction Status Resale
Others
Pets Allowed No Pet Restrictions, Yes
Senior Community No
Tax ID 494205010130
Acceptable Financing Cash, Conventional
Listing Terms Cash, Conventional
Financing Cash
Special Listing Condition Listed As-Is
Pets Allowed No Pet Restrictions, Yes
Read Less
Want to know what your home might be worth? Contact us for a FREE valuation!

Our team is ready to help you sell your home for the highest possible price ASAP
Bought with Century 21 Hansen Realty Inc






