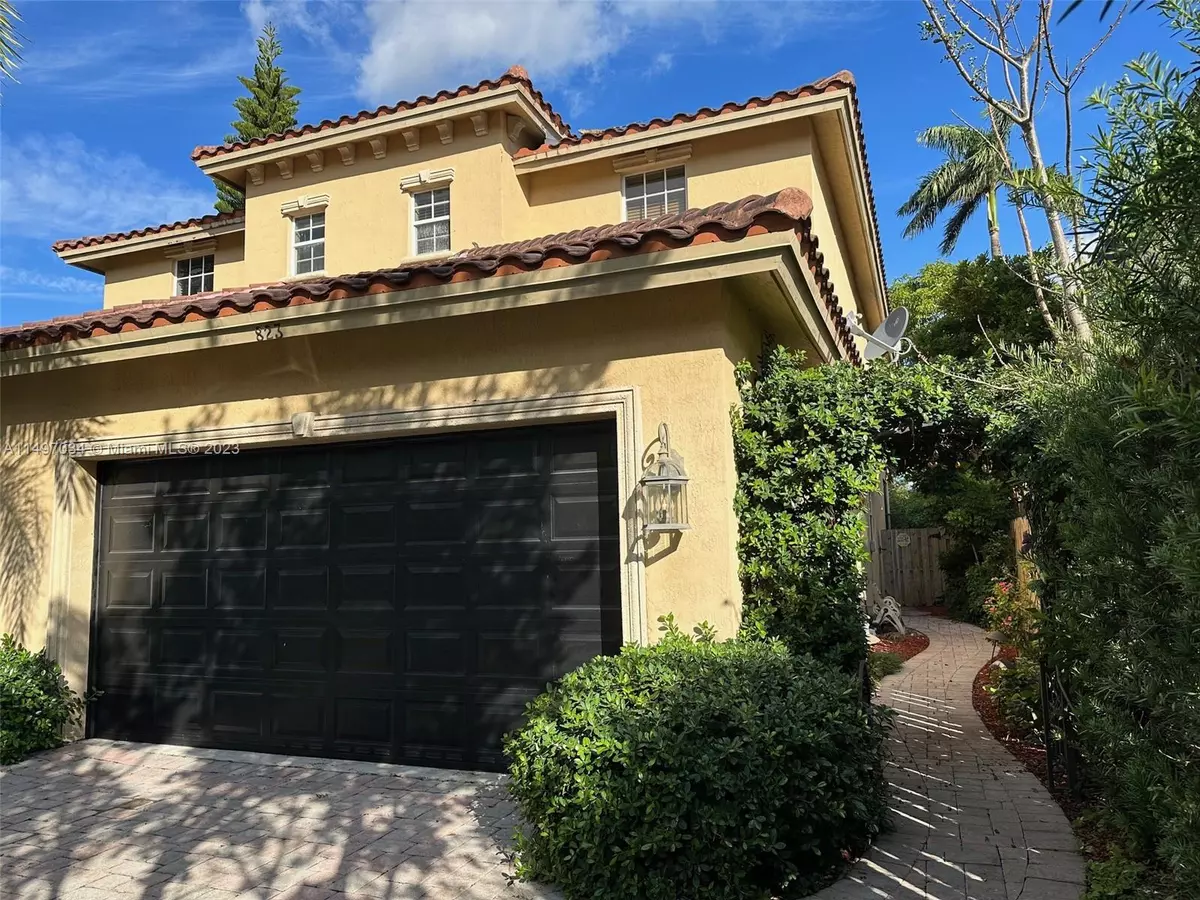$770,000
$799,900
3.7%For more information regarding the value of a property, please contact us for a free consultation.
823 SW 11th St Fort Lauderdale, FL 33315
3 Beds
3 Baths
2,018 SqFt
Key Details
Sold Price $770,000
Property Type Single Family Home
Sub Type Single Family Residence
Listing Status Sold
Purchase Type For Sale
Square Footage 2,018 sqft
Price per Sqft $381
Subdivision Lauderdale
MLS Listing ID A11497034
Sold Date 02/09/24
Style Two Story
Bedrooms 3
Full Baths 2
Half Baths 1
Construction Status Resale
HOA Y/N No
Year Built 2008
Annual Tax Amount $6,829
Tax Year 2022
Contingent Pending Inspections
Lot Size 3,562 Sqft
Property Description
Tucked away in Tarpon River on a “No Thru” street, this home has been freshly painted & updated, ready for you to move in! Open layout w/ polished marble flooring on the first floor, soaring 10' ceilings & crown molding throughout. The kitchen flows out to the dining area w/ stainless appliances, granite counters & above/below cabinet lighting. Large primary suite has a huge, finished walk-in closet, 5-piece bath w/Jacuzzi & a private screened balcony. Bamboo flooring on the 2nd floor w/ laundry & split bedroom design. Screened patio with a storage unit, overlooking your private backyard, ready to make your oasis. A backyard butterfly garden brings in seasonal hummingbirds. Minutes from downtown Ft. Lauderdale & famous Las Olas Blvd. w/easy highway access. No HOA! NO Rental Restrictions!
Location
State FL
County Broward County
Community Lauderdale
Area 3470
Direction Located off Davie Blvd. and SW 9th Ave. Turn North and head to SW 11st and make a right. Your client's next home is half way up the block on the left. If you reach Tarpon Cove park, you have gone too far.
Interior
Interior Features Breakfast Area, Closet Cabinetry, Dual Sinks, Eat-in Kitchen, Family/Dining Room, French Door(s)/Atrium Door(s), First Floor Entry, High Ceilings, Jetted Tub, Pantry, Split Bedrooms, Separate Shower, Upper Level Primary, Walk-In Closet(s)
Heating Central, Electric, Heat Pump
Cooling Central Air, Ceiling Fan(s), Electric
Flooring Marble, Wood
Furnishings Unfurnished
Window Features Blinds,Impact Glass
Appliance Dryer, Dishwasher, Electric Range, Electric Water Heater, Disposal, Microwave, Other, Refrigerator, Self Cleaning Oven, Washer
Exterior
Exterior Feature Balcony, Deck, Enclosed Porch, Fence, Lighting, Security/High Impact Doors
Parking Features Attached
Garage Spaces 2.0
Carport Spaces 2
Pool None
Community Features Street Lights, Sidewalks
Utilities Available Cable Available
View Garden
Roof Type Barrel
Street Surface Paved
Porch Balcony, Deck, Porch, Screened
Garage Yes
Building
Lot Description < 1/4 Acre
Faces South
Story 2
Sewer Public Sewer
Water Public
Architectural Style Two Story
Level or Stories Two
Structure Type Block
Construction Status Resale
Schools
Elementary Schools Croissant Park
Middle Schools New River
High Schools Stranahan
Others
Pets Allowed Size Limit, Yes
Senior Community No
Tax ID 504215011342
Security Features Smoke Detector(s)
Acceptable Financing Cash, Conventional
Listing Terms Cash, Conventional
Financing Conventional
Pets Allowed Size Limit, Yes
Read Less
Want to know what your home might be worth? Contact us for a FREE valuation!

Our team is ready to help you sell your home for the highest possible price ASAP
Bought with Coldwell Banker Realty






