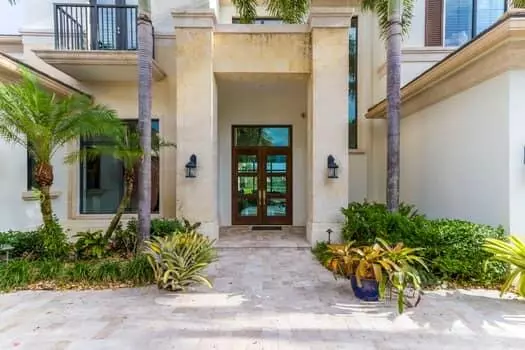Bought with Berkshire Hathaway Florida Realty
$3,000,000
$3,250,000
7.7%For more information regarding the value of a property, please contact us for a free consultation.
9124 Redonda DR Boca Raton, FL 33496
5 Beds
5.3 Baths
5,446 SqFt
Key Details
Sold Price $3,000,000
Property Type Single Family Home
Sub Type Single Family Detached
Listing Status Sold
Purchase Type For Sale
Square Footage 5,446 sqft
Price per Sqft $550
Subdivision Oaks At Boca Raton 8
MLS Listing ID RX-10913754
Sold Date 02/14/24
Style < 4 Floors,Contemporary
Bedrooms 5
Full Baths 5
Half Baths 3
Construction Status Resale
HOA Fees $1,150/mo
HOA Y/N Yes
Year Built 2016
Annual Tax Amount $26,248
Tax Year 2022
Lot Size 0.274 Acres
Property Description
IF ARE YOU LOOKING FOR A PERFECT CONTEMPORARY HOME **THIS IS YOUR OPPORTUNITY **THE HOUSE ONLY USED AS A VACATION HOME** WITH 5 BEDROOMS WITH PRIVATE BATHROOMS, STUDIO OR OFFICE WITH PANORAMIC VIEW OF THE LAKE, SPA AND POOL** THERE IS A PLAY ROOM / MOVIE ROOM WITH A HUGE CLOSET AND 1/2 BATHROOM. THE HOUSE HAS 3 - 1/2 BATHROOMS ON THE GROUND FLOOR. THE STAGING IS INCREDIBLE , THE STAIR CASE IS MADE WITH REAL VARNISHED WOOD WITH GLASS AND WOOD FRAM FIRE PLACE AS WELL ** LIVING ROOM KITCHEN AND FAMILY ROOM VIEW OF THE LAKE AND UNIQUE POOL AND SPA ** HUGE LOFT WITH BIG WINDOWS AND IS USE AS A GYM** THE HUGE MASTER BEDROOM WITH THE HUGE MASTER BATHROOM AND A DREAM CLOSET/VESTIER FOR A KING AND QUEEN OF THE HOUSE ** THE HOUSE OFFER TWO LAUNDRY ROOMS ONE ON THE MAIN FLOOR AND 2ND CONT
Location
State FL
County Palm Beach
Community Oaks At Boca Raton
Area 4750
Zoning AGR-PU
Rooms
Other Rooms Cabana Bath, Den/Office, Family, Laundry-Inside, Recreation, Storage
Master Bath Dual Sinks, Mstr Bdrm - Sitting, Mstr Bdrm - Upstairs, Separate Tub
Interior
Interior Features Built-in Shelves, Closet Cabinets, Fireplace(s), Foyer, Kitchen Island, Laundry Tub, Pantry, Roman Tub, Sky Light(s), Split Bedroom, Volume Ceiling, Walk-in Closet
Heating Central, Electric
Cooling Ceiling Fan, Central, Electric
Flooring Carpet, Marble, Wood Floor
Furnishings Furniture Negotiable
Exterior
Parking Features 2+ Spaces, Covered, Drive - Decorative, Driveway, Garage - Attached
Garage Spaces 3.0
Pool Heated, Inground, Spa
Community Features Sold As-Is, Gated Community
Utilities Available Cable, Electric, Gas Natural, Public Sewer, Public Water, Water Available
Amenities Available Basketball, Bike - Jog, Cafe/Restaurant, Clubhouse, Community Room, Elevator, Fitness Center, Game Room, Internet Included, Lobby, Manager on Site, Pickleball, Playground, Sauna, Spa-Hot Tub, Street Lights, Tennis
Waterfront Description Lake
View Lake, Pool
Present Use Sold As-Is
Exposure North
Private Pool Yes
Building
Lot Description 1/4 to 1/2 Acre, West of US-1
Story 2.00
Foundation Block, CBS, Stucco
Construction Status Resale
Others
Pets Allowed Yes
HOA Fee Include Cable,Manager,Recrtnal Facility,Security
Senior Community No Hopa
Restrictions Lease OK
Security Features Burglar Alarm,Gate - Manned,Security Patrol,Security Sys-Owned
Acceptable Financing Cash, Conventional
Horse Property No
Membership Fee Required No
Listing Terms Cash, Conventional
Financing Cash,Conventional
Read Less
Want to know what your home might be worth? Contact us for a FREE valuation!

Our team is ready to help you sell your home for the highest possible price ASAP






