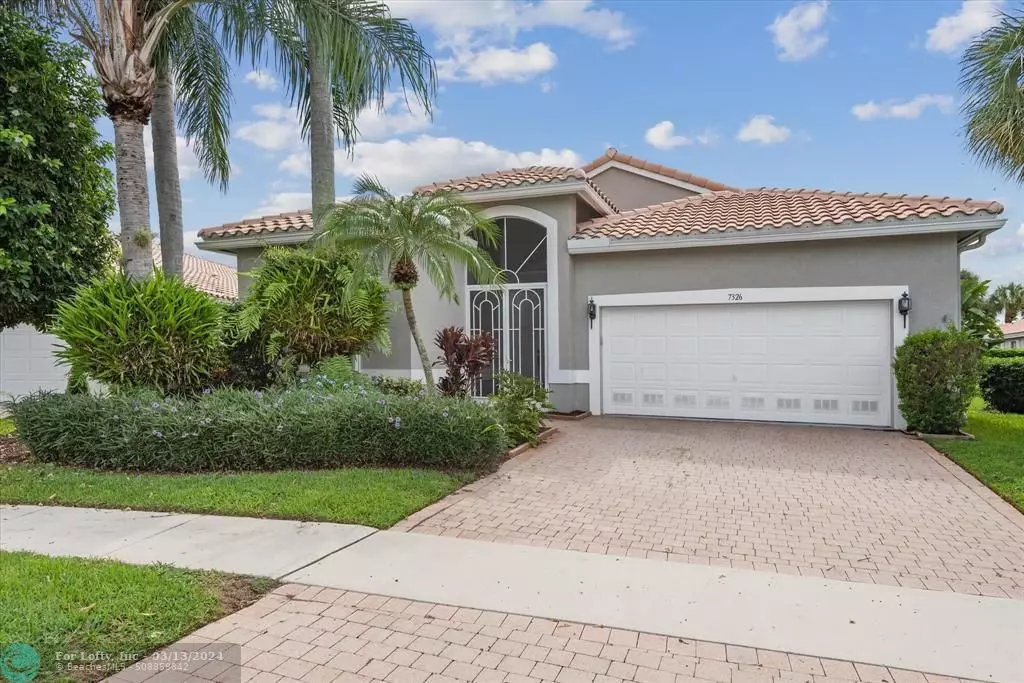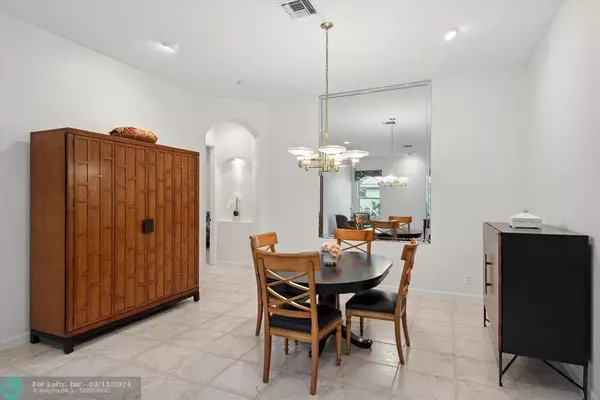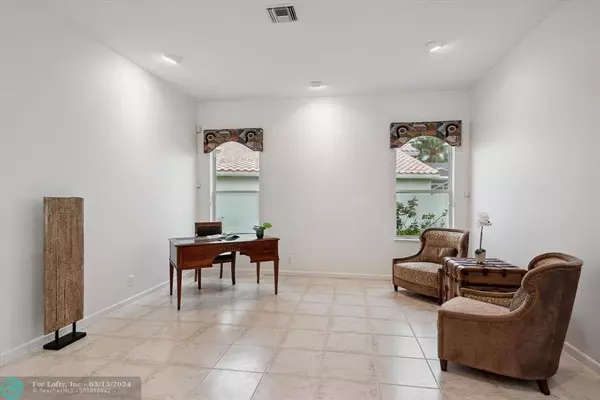$485,000
$510,000
4.9%For more information regarding the value of a property, please contact us for a free consultation.
7326 Toscane Ct Boynton Beach, FL 33437
3 Beds
2 Baths
2,062 SqFt
Key Details
Sold Price $485,000
Property Type Single Family Home
Sub Type Single
Listing Status Sold
Purchase Type For Sale
Square Footage 2,062 sqft
Price per Sqft $235
Subdivision Jones Par B
MLS Listing ID F10417693
Sold Date 02/29/24
Style No Pool/No Water
Bedrooms 3
Full Baths 2
Construction Status Resale
HOA Fees $488/qua
HOA Y/N Yes
Year Built 1998
Annual Tax Amount $5,698
Tax Year 2022
Lot Size 6,983 Sqft
Property Description
Amazing value in this 3/2 model in the highly desirable 55+ community of Cascades. This bright and open home is freshly painted inside & out and ready for a new owner! The open split floor plan flows perfectly. The eat in kitchen has upgraded cabinets, newer stainless steel appliances, granite countertops, hot water and and a lovely bay window. Bathrooms have been remodeled w/modern materials. The master bedroom has his/her closets, tray ceilings & sitting area. The other two bedrooms both have closets and one has office builtin. Upgraded knockdown ceilings. Cascades is close to the beach and shopping. Amazing amenities include new clubhouse with resort pool and cafe, spa, fitness, billiards & cards, tennis and full schedule of entertainment. Extra bonus public golf next door!
Location
State FL
County Palm Beach County
Community Cascades
Area Palm Beach 4590; 4600; 4610; 4620
Zoning PUD
Rooms
Bedroom Description Master Bedroom Ground Level,Sitting Area - Master Bedroom
Other Rooms Den/Library/Office, Family Room, Utility Room/Laundry
Dining Room Eat-In Kitchen, Formal Dining, Snack Bar/Counter
Interior
Interior Features Kitchen Island, Custom Mirrors, Foyer Entry, Pantry, Roman Tub, Split Bedroom, Walk-In Closets
Heating Central Heat, Electric Heat
Cooling Ceiling Fans, Central Cooling, Electric Cooling
Flooring Carpeted Floors, Ceramic Floor, Tile Floors
Equipment Automatic Garage Door Opener, Dishwasher, Disposal, Dryer, Electric Range, Electric Water Heater, Icemaker, Microwave, Refrigerator, Self Cleaning Oven, Smoke Detector, Wall Oven, Washer
Furnishings Partially Furnished
Exterior
Exterior Feature Exterior Lights, Patio, Screened Porch, Storm/Security Shutters
Parking Features Attached
Garage Spaces 2.0
Community Features Gated Community
Water Access Y
Water Access Desc None
View Garden View
Roof Type Curved/S-Tile Roof
Private Pool No
Building
Lot Description Less Than 1/4 Acre Lot
Foundation Cbs Construction
Sewer Municipal Sewer
Water Municipal Water
Construction Status Resale
Others
Pets Allowed Yes
HOA Fee Include 1465
Senior Community Verified
Restrictions Assoc Approval Required
Acceptable Financing Cash, Conventional, VA
Membership Fee Required No
Listing Terms Cash, Conventional, VA
Num of Pet 2
Pets Allowed Number Limit
Read Less
Want to know what your home might be worth? Contact us for a FREE valuation!

Our team is ready to help you sell your home for the highest possible price ASAP

Bought with RE/MAX Select Group






