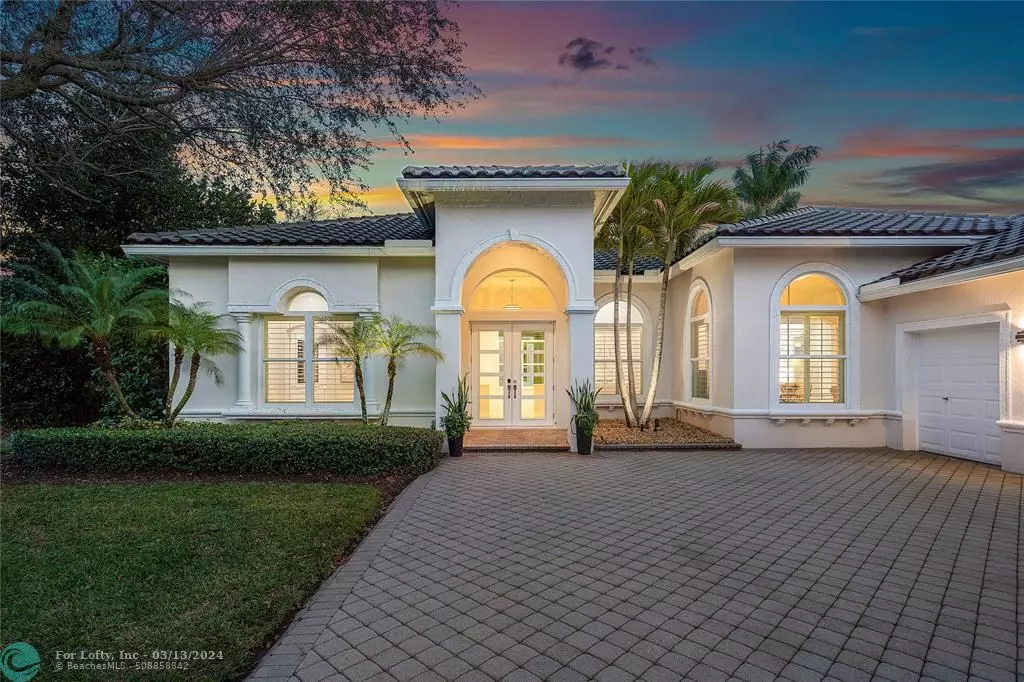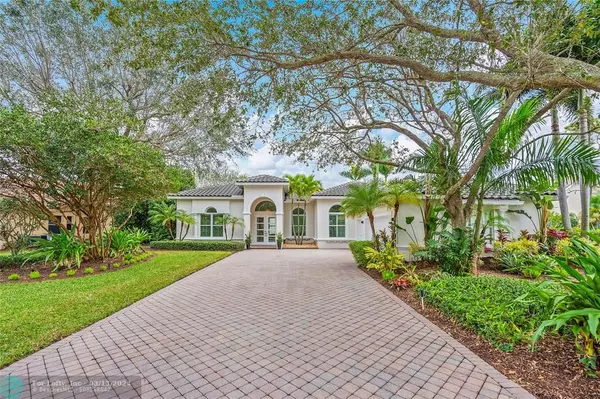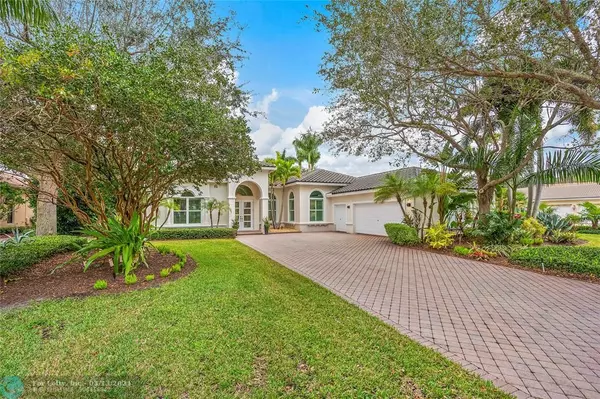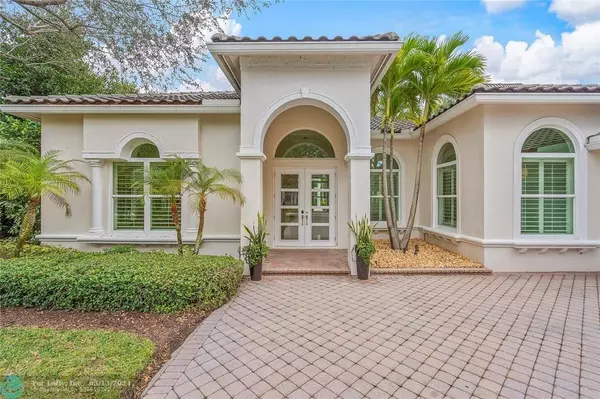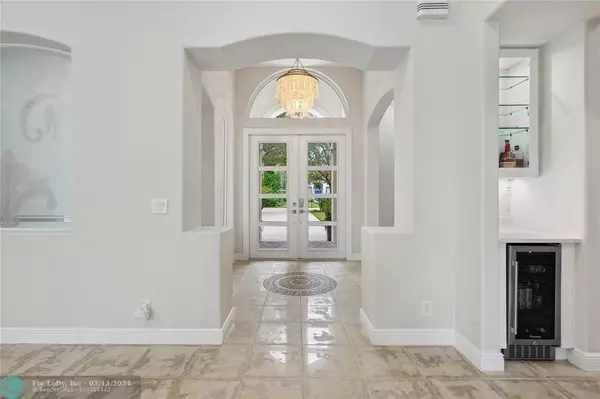$1,550,000
$1,650,000
6.1%For more information regarding the value of a property, please contact us for a free consultation.
8196 Lakeview Dr West Palm Beach, FL 33412
3 Beds
3 Baths
2,758 SqFt
Key Details
Sold Price $1,550,000
Property Type Single Family Home
Sub Type Single
Listing Status Sold
Purchase Type For Sale
Square Footage 2,758 sqft
Price per Sqft $562
Subdivision Ironhorse Par F
MLS Listing ID F10414902
Sold Date 03/08/24
Style WF/Pool/No Ocean Access
Bedrooms 3
Full Baths 3
Construction Status Resale
HOA Fees $240/mo
HOA Y/N Yes
Year Built 1999
Annual Tax Amount $26,249
Tax Year 2023
Lot Size 0.459 Acres
Property Description
Introducing a bright and beautifully renovated estate home located in the serene, gated community of The Preserve at Ironhorse. This home is nestled on a quiet cul-de-sac and is surrounded by mature trees and well-maintained, tropical landscaping.
As you enter the home full of natural light, your eyes are drawn to the elegant, state-of-the-art kitchen, outfitted with a top-of-the-line Sub Zero refrigerator, under counter double-drawer beverage cooler with ice maker, double ovens, and an over-sized, waterfall designed island, which caters to culinary enthusiasts. Also, there is a butler's pantry with a Sub Zero beverage center and a built-in bar with a beverage refrigerator.
Location
State FL
County Palm Beach County
Community Ironhorse Country Cl
Area Palm Beach 5540Ab; 5560Ab; 5590B
Rooms
Bedroom Description Master Bedroom Ground Level,Sitting Area - Master Bedroom
Other Rooms Den/Library/Office, Family Room, Florida Room, Utility Room/Laundry
Dining Room Eat-In Kitchen, Formal Dining
Interior
Interior Features Built-Ins, Closet Cabinetry, Kitchen Island, French Doors, Pantry, Volume Ceilings, Walk-In Closets
Heating Central Heat
Cooling Ceiling Fans, Central Cooling, Electric Cooling, Zoned Cooling
Flooring Tile Floors
Equipment Automatic Garage Door Opener, Dishwasher, Disposal, Dryer, Electric Range, Electric Water Heater, Icemaker, Microwave, Refrigerator, Self Cleaning Oven, Smoke Detector, Wall Oven, Washer
Furnishings Furniture Negotiable
Exterior
Exterior Feature Exterior Lighting, Fence, Fruit Trees, Patio
Parking Features Attached
Garage Spaces 2.0
Pool Below Ground Pool, Free Form, Heated, Private Pool
Community Features Gated Community
Waterfront Description Lake Front
Water Access Y
Water Access Desc None
View Golf View, Lake
Roof Type Barrel Roof
Private Pool No
Building
Lot Description 1/4 To Less Than 1/2 Acre Lot
Foundation Cbs Construction
Sewer Municipal Sewer
Water Municipal Water
Construction Status Resale
Others
Pets Allowed Yes
HOA Fee Include 240
Senior Community No HOPA
Restrictions Other Restrictions
Acceptable Financing Cash, Conventional
Membership Fee Required No
Listing Terms Cash, Conventional
Pets Allowed No Restrictions
Read Less
Want to know what your home might be worth? Contact us for a FREE valuation!

Our team is ready to help you sell your home for the highest possible price ASAP

Bought with Keller Williams Realty Services


