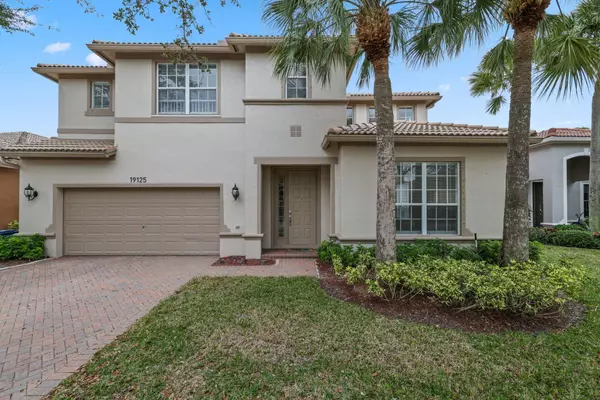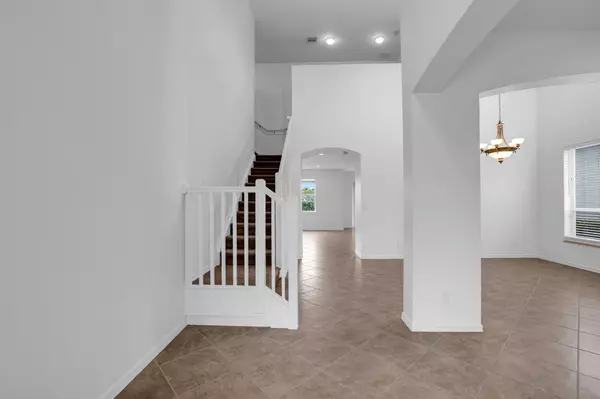Bought with Canvas Real Estate
$1,060,000
$1,085,000
2.3%For more information regarding the value of a property, please contact us for a free consultation.
19125 Stonebrook ST Weston, FL 33332
5 Beds
4 Baths
3,041 SqFt
Key Details
Sold Price $1,060,000
Property Type Single Family Home
Sub Type Single Family Detached
Listing Status Sold
Purchase Type For Sale
Square Footage 3,041 sqft
Price per Sqft $348
Subdivision Isles At Weston
MLS Listing ID RX-10956957
Sold Date 03/15/24
Style < 4 Floors
Bedrooms 5
Full Baths 4
Construction Status Resale
HOA Fees $290/mo
HOA Y/N Yes
Year Built 2004
Annual Tax Amount $12,570
Tax Year 2023
Lot Size 6,072 Sqft
Property Description
Elegant 2-story single-family home containing over 3,000 sq/ft under air; 5 bed/4 bath with a 2-car garage in the highly desirable gated community of Isles at Weston with resort-style amenities. First floor consists of a foyer, living, dining and family room, full bedroom and bath, and a beautiful kitchen with stainless steel appliances, granite counter tops, and soft close cabinet doors and drawers. On the second floor you will find the primary bedroom with 2 large walk-in closets and full bath, two bedrooms with a full jack & jill bathroom, one additional bedroom with full bath, and laundry room. The backyard has a lake view with plenty of room for a pool. Walking distance to Manatee Bay Elementary, Falcon Cove, and Cypress Bay High, all A+ rated schools.
Location
State FL
County Broward
Area 3890
Zoning PDD
Rooms
Other Rooms Great
Master Bath Separate Shower, Separate Tub
Interior
Interior Features Entry Lvl Lvng Area, Foyer, Kitchen Island, Pantry, Roman Tub, Volume Ceiling
Heating Central, Electric
Cooling Ceiling Fan, Central, Electric
Flooring Carpet, Tile
Furnishings Turnkey,Unfurnished
Exterior
Parking Features Driveway, Garage - Attached
Garage Spaces 2.0
Community Features Gated Community
Utilities Available None
Amenities Available Basketball, Clubhouse, Playground, Pool
Waterfront Description Lake
View Lake
Exposure South
Private Pool No
Building
Lot Description < 1/4 Acre
Story 2.00
Foundation Other
Construction Status Resale
Others
Pets Allowed Yes
HOA Fee Include Recrtnal Facility,Security
Senior Community No Hopa
Restrictions Other
Acceptable Financing Cash, Conventional
Horse Property No
Membership Fee Required No
Listing Terms Cash, Conventional
Financing Cash,Conventional
Read Less
Want to know what your home might be worth? Contact us for a FREE valuation!

Our team is ready to help you sell your home for the highest possible price ASAP






