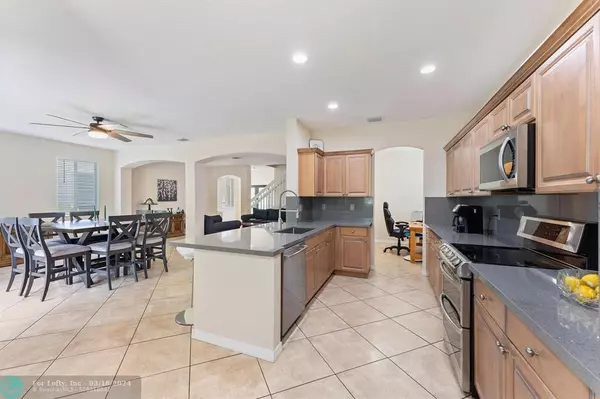$795,000
$827,000
3.9%For more information regarding the value of a property, please contact us for a free consultation.
465 Fishtail Ter Weston, FL 33327
4 Beds
2.5 Baths
2,044 SqFt
Key Details
Sold Price $795,000
Property Type Single Family Home
Sub Type Single
Listing Status Sold
Purchase Type For Sale
Square Footage 2,044 sqft
Price per Sqft $388
Subdivision Sector 2-Parcels 12 13 14
MLS Listing ID F10420558
Sold Date 03/18/24
Style No Pool/No Water
Bedrooms 4
Full Baths 2
Half Baths 1
Construction Status Resale
HOA Fees $170/qua
HOA Y/N Yes
Year Built 2002
Annual Tax Amount $10,239
Tax Year 2023
Lot Size 4,142 Sqft
Property Description
Great price on this Immaculate updated 4 bedroom 2.5 bath Executive Home located in the highly desirable Gated Community of Savanna! Brand New Roof in 2023 with transferable warranty and extra added Tamco secondary barrier, New Impact front door and windows on 2nd story. High Efficiency AC installed 2021, New Exterior Paint 2023 and covered patio with French doors overlooking backyard. Interior features include upgraded kitchen with new quartz counters and new Stainless appliances. Neutral Tile floor on 1st floor and Luxury wood look plank flooring on 2nd floor with new interior paint.
Community offers all the best amenities with a fantastic clubhouse, Olympic size lap pool, large recreation pools, slides, soccer field, basketball, gated and roaming security, A+ rated schools and more!
Location
State FL
County Broward County
Community Savanna
Area Weston (3890)
Zoning X
Rooms
Bedroom Description Master Bedroom Upstairs
Other Rooms Family Room, Utility Room/Laundry
Interior
Interior Features First Floor Entry, Kitchen Island, French Doors, Pantry, Vaulted Ceilings, Walk-In Closets
Heating Central Heat
Cooling Ceiling Fans, Central Cooling
Flooring Tile Floors, Wood Floors
Equipment Dishwasher, Disposal, Electric Range, Icemaker, Microwave, Refrigerator, Self Cleaning Oven
Exterior
Exterior Feature Open Porch, Storm/Security Shutters
Garage Spaces 2.0
Community Features Gated Community
Water Access N
View Garden View
Roof Type Curved/S-Tile Roof
Private Pool No
Building
Lot Description Less Than 1/4 Acre Lot
Foundation Cbs Construction
Sewer Municipal Sewer
Water Municipal Water
Construction Status Resale
Others
Pets Allowed Yes
HOA Fee Include 510
Senior Community No HOPA
Restrictions Other Restrictions
Acceptable Financing Cash, Conventional
Membership Fee Required No
Listing Terms Cash, Conventional
Special Listing Condition As Is
Pets Allowed No Aggressive Breeds
Read Less
Want to know what your home might be worth? Contact us for a FREE valuation!

Our team is ready to help you sell your home for the highest possible price ASAP

Bought with RE/MAX Select Group






