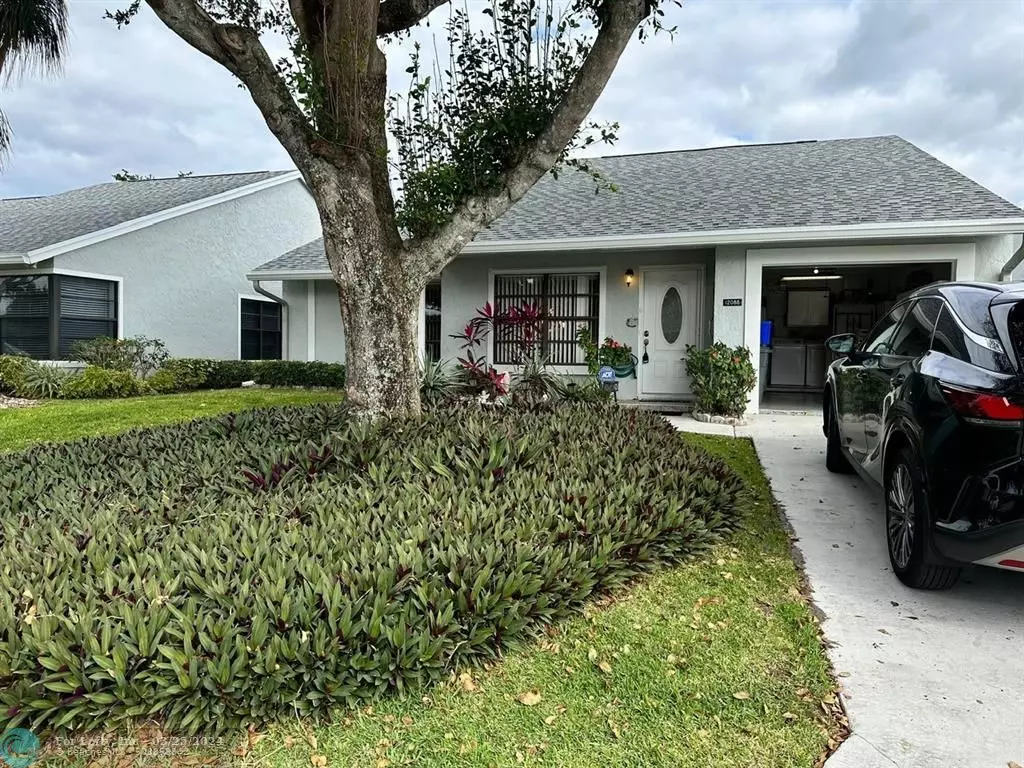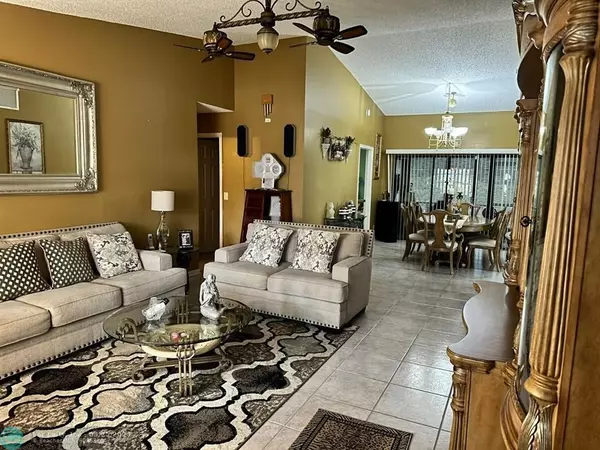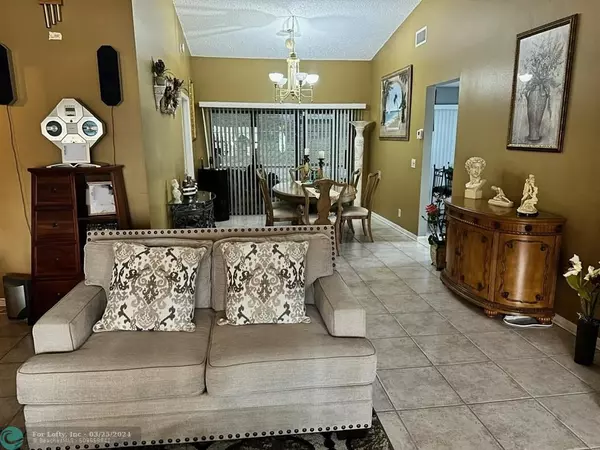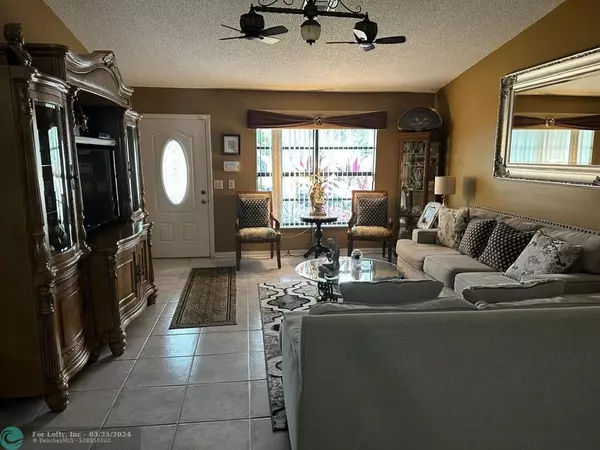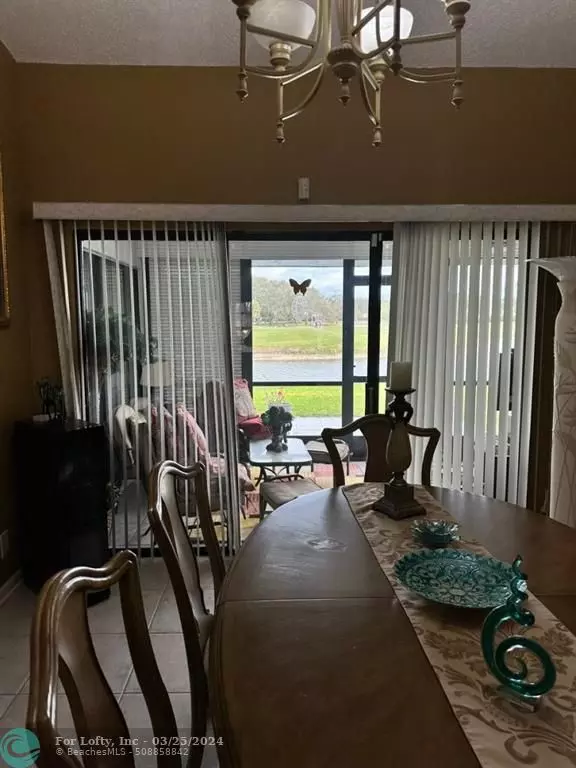$351,500
$396,000
11.2%For more information regarding the value of a property, please contact us for a free consultation.
12088 Country Greens Blvd Boynton Beach, FL 33437
2 Beds
2 Baths
1,441 SqFt
Key Details
Sold Price $351,500
Property Type Single Family Home
Sub Type Single
Listing Status Sold
Purchase Type For Sale
Square Footage 1,441 sqft
Price per Sqft $243
Subdivision Southpointe 02
MLS Listing ID F10416680
Sold Date 03/25/24
Style WF/No Ocean Access
Bedrooms 2
Full Baths 2
Construction Status Resale
HOA Fees $488/mo
HOA Y/N Yes
Year Built 1985
Annual Tax Amount $1,701
Tax Year 2023
Lot Size 5,243 Sqft
Property Description
FURNITURE NEGOTIABLE. Beautiful home overlooking the water and golf course in your spacious, screened in Florida Room. The home features 2 bedrooms (split bedroom plan), 2 bath and vaulted ceilings, 1 car garage (with extra double door refrigerator and freezer). Brand New Roof, Gutters, Electrical Panel and Outdoor AC Unit. Home located in a quiet Cul De Sac. Nestled in the 55+ community of Country Greens, the Community offers a clubhouse, tennis, swimming pool, shuffleboard, and plenty of social activities: yoga, cards, book clubs and much more. HOA covers Roof, painting of homes, cable, internet, all lawn care. Community also allows small pets up to 25lbs. Westchester Country Club Public Golf Course nearby. Come see for yourself.
Location
State FL
County Palm Beach County
Area Palm Beach 4590; 4600; 4610; 4620
Zoning RT
Rooms
Bedroom Description At Least 1 Bedroom Ground Level,Master Bedroom Ground Level
Other Rooms Attic, Florida Room, Utility/Laundry In Garage
Dining Room Breakfast Area, Dining/Living Room, Formal Dining
Interior
Interior Features First Floor Entry, Closet Cabinetry, Kitchen Island, Fireplace-Decorative, Split Bedroom, Vaulted Ceilings, Walk-In Closets
Heating Central Heat
Cooling Central Cooling
Flooring Ceramic Floor
Equipment Automatic Garage Door Opener, Dishwasher, Disposal, Dryer, Electric Range, Electric Water Heater, Microwave, Refrigerator, Security System Leased, Separate Freezer Included, Smoke Detector, Washer/Dryer Hook-Up
Furnishings Furniture Negotiable
Exterior
Exterior Feature Exterior Lighting, Patio, Screened Porch
Parking Features Attached
Garage Spaces 1.0
Waterfront Description Lake Front
Water Access Y
Water Access Desc Other
View Lake
Roof Type Curved/S-Tile Roof
Private Pool No
Building
Lot Description Cul-De-Sac Lot
Foundation Cbs Construction
Sewer Municipal Sewer
Water Municipal Water
Construction Status Resale
Others
Pets Allowed Yes
HOA Fee Include 488
Senior Community Verified
Restrictions Assoc Approval Required
Acceptable Financing Cash, Conventional, FHA, FHA-Va Approved
Membership Fee Required No
Listing Terms Cash, Conventional, FHA, FHA-Va Approved
Pets Allowed Size Limit
Read Less
Want to know what your home might be worth? Contact us for a FREE valuation!

Our team is ready to help you sell your home for the highest possible price ASAP

Bought with 26 North Realty INC


