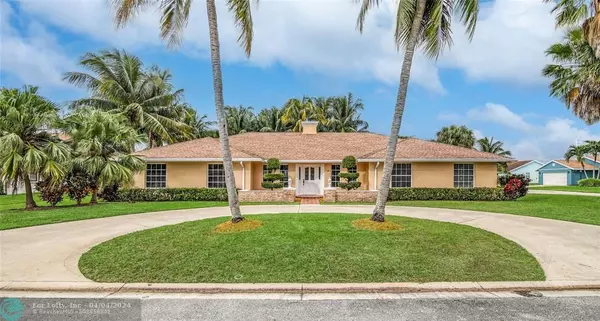$720,000
$759,000
5.1%For more information regarding the value of a property, please contact us for a free consultation.
4078 Alpinia Ct S Boynton Beach, FL 33436
4 Beds
4 Baths
2,663 SqFt
Key Details
Sold Price $720,000
Property Type Single Family Home
Sub Type Single
Listing Status Sold
Purchase Type For Sale
Square Footage 2,663 sqft
Price per Sqft $270
Subdivision Cypress Creek Country Club
MLS Listing ID F10407595
Sold Date 03/29/24
Style Pool Only
Bedrooms 4
Full Baths 4
Construction Status Resale
HOA Fees $117/mo
HOA Y/N Yes
Year Built 1988
Annual Tax Amount $3,957
Tax Year 2023
Lot Size 0.441 Acres
Property Description
Nestled in prestigious Cypress Creek Country Club, a private guard gated community. Corner lot with .441 Acre. 2,663 s.f. under AC, & 3,913 s.f. under roof, 4 bed 4 full bath*enormous great room, Real Fireplace with Chimney, roofed patio area leads to pool. 2.5 Car Garage. Perfect home for entertaining. In kitchen: Real Maple Wood Cabinetry, Tiled Countertops, stainless steel appliances, bottom freezer fridge, deep dual sinks. Separate Laundry room off Kitchen. Larger Master Bedroom has real hardwood flooring, French doors lead to pool patio, Cedar wood built in shelving in walk-in closet. Master bath has Sep Shower & tub, 2 sinks, 20x 20 Porcelain Tile. Dual Zone AC replaced 2019. Cultured marble sink in common bath. Spit Bedroom plan, master on one side of house 3 bedrooms on other side.
Location
State FL
County Palm Beach County
Community Cypress Creek Countr
Area Palm Bch 4410; 4420; 4430; 4440; 4490; 4500; 451
Zoning RS
Rooms
Bedroom Description At Least 1 Bedroom Ground Level,Entry Level,Master Bedroom Ground Level
Other Rooms Great Room, Utility Room/Laundry
Dining Room Dining/Living Room
Interior
Interior Features First Floor Entry, French Doors, Pantry, Roman Tub, Split Bedroom, Vaulted Ceilings, Walk-In Closets
Heating Central Heat, Electric Heat
Cooling Ceiling Fans, Central Cooling, Electric Cooling
Flooring Carpeted Floors, Tile Floors
Equipment Dishwasher, Disposal, Dryer, Electric Range, Electric Water Heater, Icemaker, Microwave, Refrigerator, Self Cleaning Oven, Smoke Detector, Washer
Exterior
Exterior Feature Fence, Fruit Trees, Patio
Parking Features Attached
Garage Spaces 2.0
Pool Auto Pool Clean, Automatic Chlorination, Below Ground Pool, Concrete, Private Pool
Community Features Gated Community
Water Access Y
Water Access Desc None
View Pool Area View
Roof Type Comp Shingle Roof
Private Pool No
Building
Lot Description Corner Lot, Interior Lot, Oversized Lot
Foundation Cbs Construction
Sewer Municipal Sewer
Water Municipal Water
Construction Status Resale
Others
Pets Allowed Yes
HOA Fee Include 117
Senior Community No HOPA
Restrictions Ok To Lease
Acceptable Financing Cash, Conventional, VA
Membership Fee Required No
Listing Terms Cash, Conventional, VA
Pets Allowed No Restrictions
Read Less
Want to know what your home might be worth? Contact us for a FREE valuation!

Our team is ready to help you sell your home for the highest possible price ASAP

Bought with Rook Realty LLC






