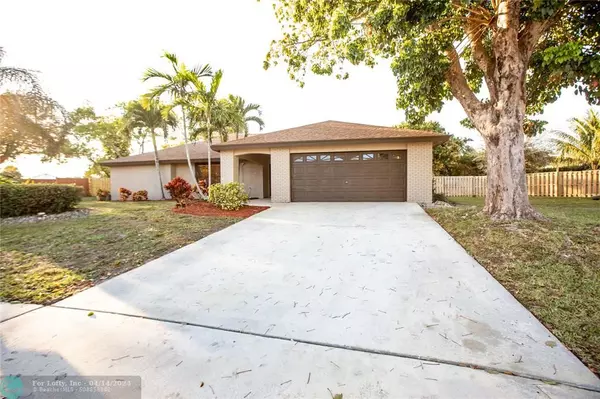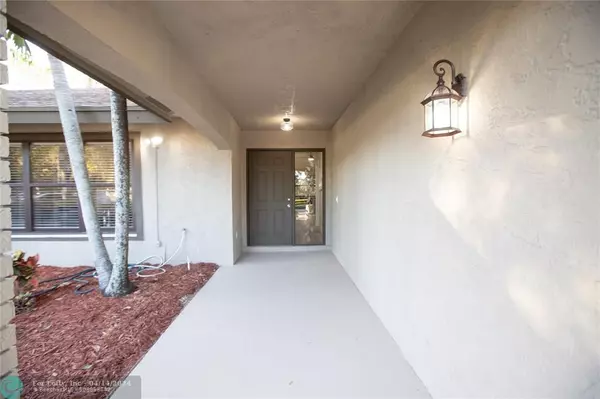$595,000
$599,000
0.7%For more information regarding the value of a property, please contact us for a free consultation.
136 Sherwood Dr Royal Palm Beach, FL 33411
3 Beds
2 Baths
1,875 SqFt
Key Details
Sold Price $595,000
Property Type Single Family Home
Sub Type Single
Listing Status Sold
Purchase Type For Sale
Square Footage 1,875 sqft
Price per Sqft $317
Subdivision Huntington Woods
MLS Listing ID F10425388
Sold Date 04/09/24
Style WF/No Ocean Access
Bedrooms 3
Full Baths 2
Construction Status Resale
HOA Fees $18/mo
HOA Y/N Yes
Year Built 1988
Annual Tax Amount $7,956
Tax Year 2023
Lot Size 0.477 Acres
Property Description
Discover your dream home in a quiet neighborhood with great schools. This renovated gem offers 3 bedrooms, 2 baths, a modern open kitchen with quartz countertops, and stainless steel appliances. The spacious living and dining rooms feature fresh paint, new fixtures, and ceiling fans. Stylish vinyl flooring extends to a large screened-in patio overlooking the huge pie-shaped lot with waterfront access to a wide canal, perfect for fishing or boating. With very low HOA fees, a generous driveway, Brand New A/C and a huge backyard suitable for a pool, boats, trailers, and sheds, this property is versatile and convenient. Fruit trees add charm to this ideal home. Make it yours and start creating a lifetime of memories.
Location
State FL
County Palm Beach County
Area Palm Beach 5520; 5530; 5570; 5580
Zoning RS
Rooms
Bedroom Description Master Bedroom Ground Level
Other Rooms Family Room, Florida Room, Utility Room/Laundry
Dining Room Breakfast Area, Formal Dining, Snack Bar/Counter
Interior
Interior Features First Floor Entry, Split Bedroom, Vaulted Ceilings, Walk-In Closets
Heating Central Heat, Electric Heat
Cooling Ceiling Fans, Central Cooling, Electric Cooling
Flooring Vinyl Floors
Equipment Automatic Garage Door Opener, Dishwasher, Disposal, Electric Range, Electric Water Heater, Microwave
Furnishings Unfurnished
Exterior
Exterior Feature Exterior Lights, Fence, Fruit Trees, Patio, Room For Pool, Storm/Security Shutters
Garage Attached
Garage Spaces 2.0
Waterfront Yes
Waterfront Description Canal Width 121 Feet Or More
Water Access Y
Water Access Desc Other
View Canal
Roof Type Comp Shingle Roof
Private Pool No
Building
Lot Description 1/4 To Less Than 1/2 Acre Lot
Foundation Frame With Stucco
Sewer Municipal Sewer
Water Municipal Water
Construction Status Resale
Others
Pets Allowed Yes
HOA Fee Include 18
Senior Community No HOPA
Restrictions No Lease First 2 Years
Acceptable Financing Cash, Conventional, FHA, FHA-Va Approved
Membership Fee Required No
Listing Terms Cash, Conventional, FHA, FHA-Va Approved
Special Listing Condition As Is
Pets Description No Restrictions
Read Less
Want to know what your home might be worth? Contact us for a FREE valuation!

Our team is ready to help you sell your home for the highest possible price ASAP

Bought with IMC Realty Group Corp







