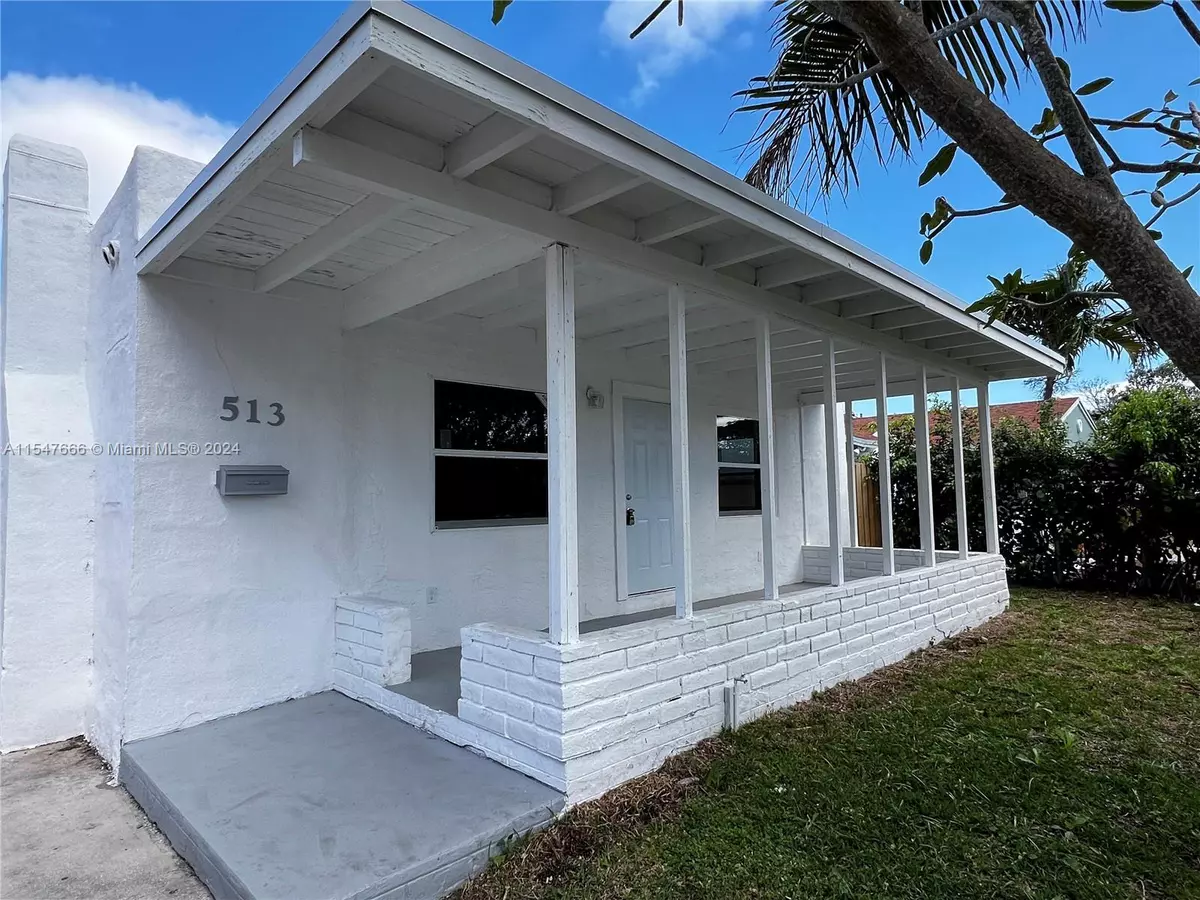$520,000
$575,000
9.6%For more information regarding the value of a property, please contact us for a free consultation.
513 Franklin Rd West Palm Beach, FL 33405
4 Beds
3 Baths
1,820 SqFt
Key Details
Sold Price $520,000
Property Type Single Family Home
Sub Type Single Family Residence
Listing Status Sold
Purchase Type For Sale
Square Footage 1,820 sqft
Price per Sqft $285
Subdivision Colonial Estates
MLS Listing ID A11547666
Sold Date 04/23/24
Style One Story
Bedrooms 4
Full Baths 3
Construction Status Unknown
HOA Y/N No
Year Built 1925
Annual Tax Amount $6,124
Tax Year 2023
Contingent No Contingencies
Lot Size 5,497 Sqft
Property Description
Step into this newly renovated 4-bed, 3-bath home where old Florida charm meets modern comfort. Take advantage of an exceptional opportunity to own a property designed to suit a multigenerational family, someone who works from home, or an AirBnB Host. Guest house has its own bath & kitchenette. This gem boasts all-NEW IMPACT windows & doors, A/C units, LED lighting, kitchen cabinets, countertops, flooring, and updated bathrooms. With split units for personalized climate control and a washer/dryer for convenience, this home offers safety, energy efficiency, and comfort.
Close to great restaurants & shopping; minutes from the Brightline Station - it's the perfect blend of classic charm and contemporary amenities. Easy to see!
Location
State FL
County Palm Beach County
Community Colonial Estates
Area 5430
Interior
Interior Features Bedroom on Main Level, Breakfast Area, Family/Dining Room, First Floor Entry, Fireplace, Main Level Primary, Split Bedrooms
Heating Electric
Cooling Ceiling Fan(s), Electric
Flooring Ceramic Tile, Laminate, Wood
Equipment Satellite Dish
Furnishings Unfurnished
Fireplace Yes
Window Features Impact Glass
Appliance Dryer, Electric Range, Electric Water Heater, Refrigerator, Washer
Exterior
Exterior Feature Fruit Trees, Porch, Security/High Impact Doors
Carport Spaces 2
Pool None
Community Features Sidewalks
View Garden, Other
Roof Type Other,Shingle
Street Surface Paved
Porch Open, Porch
Garage No
Building
Lot Description < 1/4 Acre
Faces South
Story 1
Sewer Public Sewer
Water Public
Architectural Style One Story
Additional Building Garage Apartment, Guest House
Structure Type Block,Frame,Stucco
Construction Status Unknown
Schools
Elementary Schools South Olive
Middle Schools Conniston
High Schools Forest Hill Community
Others
Pets Allowed No Pet Restrictions, Yes
Senior Community No
Tax ID 74434404040170190
Security Features Smoke Detector(s)
Acceptable Financing Cash, Conventional
Listing Terms Cash, Conventional
Financing FHA
Special Listing Condition Listed As-Is
Pets Allowed No Pet Restrictions, Yes
Read Less
Want to know what your home might be worth? Contact us for a FREE valuation!

Our team is ready to help you sell your home for the highest possible price ASAP
Bought with Compass Florida LLC







