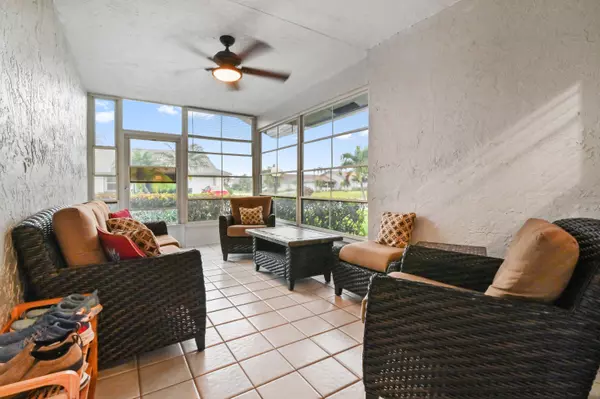Bought with One Sotheby's International Re
$360,000
$375,000
4.0%For more information regarding the value of a property, please contact us for a free consultation.
5460 Crystal Anne DR West Palm Beach, FL 33417
2 Beds
2 Baths
1,519 SqFt
Key Details
Sold Price $360,000
Property Type Single Family Home
Sub Type Villa
Listing Status Sold
Purchase Type For Sale
Square Footage 1,519 sqft
Price per Sqft $236
Subdivision Cypress Lakes
MLS Listing ID RX-10966978
Sold Date 04/26/24
Style < 4 Floors,Villa
Bedrooms 2
Full Baths 2
Construction Status Resale
HOA Fees $336/mo
HOA Y/N Yes
Year Built 1989
Annual Tax Amount $2,333
Tax Year 2023
Lot Size 5,227 Sqft
Property Description
Indulge in the epitome of relaxation and sophistication within this flawless residence boasting an expansive open floor plan, adorned with vaulted ceilings that seamlessly connect a luxurious kitchen, living room, dining area, and more. The kitchen, a masterpiece in itself, features newly designed shaker glass cabinets, granite countertops, and top-of-the-line stainless steel appliances, ensuring both style and functionality.Step into two upgraded bathrooms where opulence meets practicality, showcasing granite countertops, new tile, and modern fixtures alongside rejuvenating showers. A private office and sitting room at the rear of the property offer serene views of a natural preserve, creating a tranquil escape within your own home.
Location
State FL
County Palm Beach
Community Cypress Lakes
Area 5400
Zoning RS
Rooms
Other Rooms Family, Laundry-Garage, Laundry-Inside
Master Bath Mstr Bdrm - Ground, Separate Shower
Interior
Interior Features Entry Lvl Lvng Area, Pantry, Pull Down Stairs, Split Bedroom, Volume Ceiling, Walk-in Closet
Heating Central, Electric
Cooling Ceiling Fan, Central, Electric
Flooring Ceramic Tile, Tile
Furnishings Furnished
Exterior
Exterior Feature Auto Sprinkler, Awnings, Open Patio, Screen Porch
Parking Features Driveway, Garage - Attached, Vehicle Restrictions
Garage Spaces 1.0
Community Features Sold As-Is, Gated Community
Utilities Available Cable, Electric, Public Sewer, Public Water
Amenities Available Basketball, Billiards, Bocce Ball, Fitness Center, Fitness Trail, Golf Course, Internet Included, Library, Manager on Site, Pickleball, Pool, Putting Green, Sauna, Shuffleboard, Spa-Hot Tub, Street Lights, Tennis
Waterfront Description None
View Garden
Roof Type Comp Shingle
Present Use Sold As-Is
Exposure East
Private Pool No
Building
Lot Description < 1/4 Acre, Paved Road, Sidewalks
Story 1.00
Foundation CBS, Stucco
Construction Status Resale
Schools
Elementary Schools Egret Lake Elementary School
Middle Schools Bear Lakes Middle School
High Schools Palm Beach Lakes High School
Others
Pets Allowed Yes
HOA Fee Include Cable,Common Areas,Common R.E. Tax,Golf,Lawn Care,Reserve Funds
Senior Community Verified
Restrictions Buyer Approval,Commercial Vehicles Prohibited,No Boat,No Corporate Buyers,No Lease First 2 Years,No RV
Security Features Gate - Unmanned
Acceptable Financing Cash, Conventional, FHA, VA
Horse Property No
Membership Fee Required No
Listing Terms Cash, Conventional, FHA, VA
Financing Cash,Conventional,FHA,VA
Pets Allowed Number Limit, Size Limit
Read Less
Want to know what your home might be worth? Contact us for a FREE valuation!

Our team is ready to help you sell your home for the highest possible price ASAP






