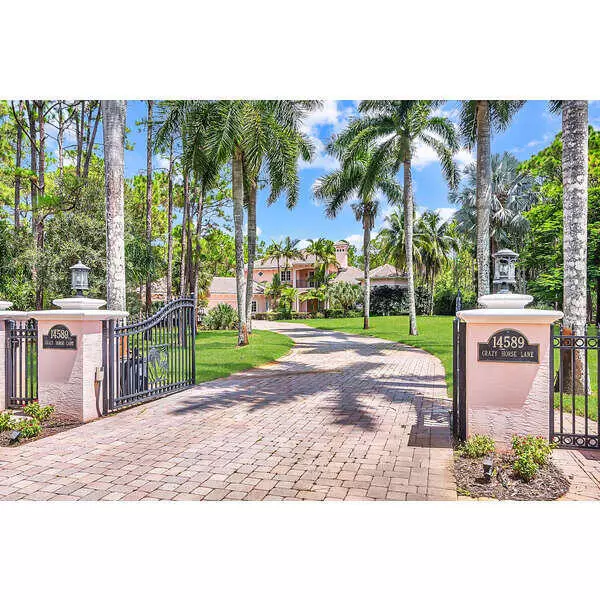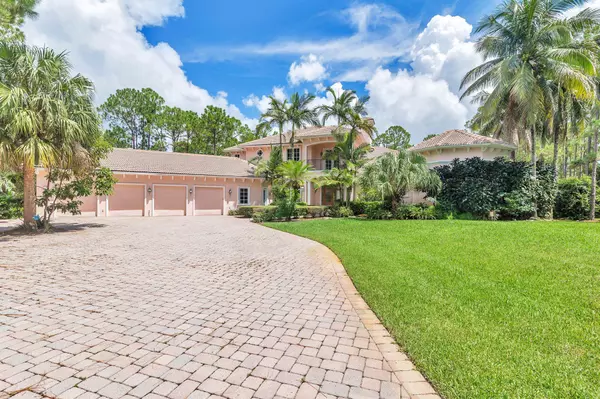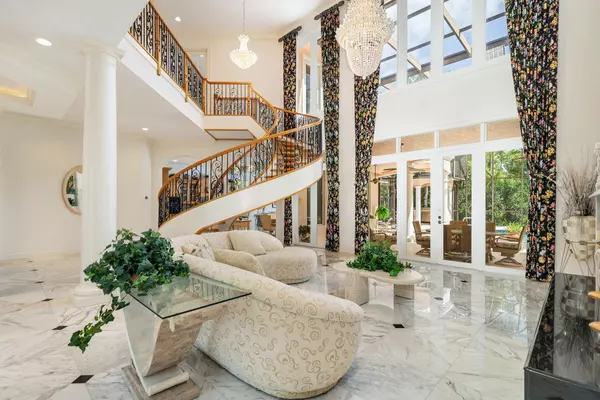Bought with Global Realty Advisors Inc
$2,150,000
$2,500,000
14.0%For more information regarding the value of a property, please contact us for a free consultation.
14589 Crazy Horse LN Palm Beach Gardens, FL 33418
5 Beds
5.1 Baths
5,569 SqFt
Key Details
Sold Price $2,150,000
Property Type Single Family Home
Sub Type Single Family Detached
Listing Status Sold
Purchase Type For Sale
Square Footage 5,569 sqft
Price per Sqft $386
Subdivision Caloosa
MLS Listing ID RX-10915427
Sold Date 05/24/24
Style Mediterranean
Bedrooms 5
Full Baths 5
Half Baths 1
Construction Status Resale
HOA Fees $209/mo
HOA Y/N Yes
Year Built 2003
Annual Tax Amount $20,112
Tax Year 2022
Lot Size 5.570 Acres
Property Description
All sizes approx. Exquisite pristine and private estate! 5.57 acres! Custom built CBS home with almost 8000 sq ft of total area! Five bedroom and six baths! Uncompromising quality coupled with superior workmanship!Prepare to be impressed! As you enter through the decorative gates, a paver driveway will escort you along your parklike setting that has been lushly landscaped.Etched glass front doors invite you into the foyer that provides a sneak preview of all the amenities this home has to offer!Formal living room offers a soaring 20ft ceiling, Floor to ceiling glass, a fireplace and a graceful sweeping semi circle staircase that is both grand and romantic!PLEASE SEE ADDITIONAL REMARKS
Location
State FL
County Palm Beach
Community Caloosa
Area 5550
Zoning AR
Rooms
Other Rooms Attic, Cabana Bath, Den/Office, Family, Laundry-Inside, Loft, Pool Bath, Storage
Master Bath Dual Sinks, Mstr Bdrm - Ground, Mstr Bdrm - Sitting, Separate Shower, Whirlpool Spa
Interior
Interior Features Entry Lvl Lvng Area, Fireplace(s), Foyer, French Door, Kitchen Island, Pantry, Pull Down Stairs, Split Bedroom, Upstairs Living Area, Volume Ceiling, Walk-in Closet
Heating Central, Electric, Zoned
Cooling Ceiling Fan, Central, Electric
Flooring Carpet, Marble
Furnishings Unfurnished
Exterior
Exterior Feature Auto Sprinkler, Built-in Grill, Covered Balcony, Covered Patio, Custom Lighting, Fence, Fruit Tree(s), Lake/Canal Sprinkler, Outdoor Shower, Screened Patio, Summer Kitchen, Zoned Sprinkler
Parking Features Drive - Decorative, Driveway, Garage - Attached
Garage Spaces 4.0
Pool Inground, Salt Chlorination, Screened
Community Features Deed Restrictions, Sold As-Is, Title Insurance
Utilities Available Cable, Electric, Septic, Well Water
Amenities Available Basketball, Bike - Jog, Community Room, Horse Trails, Horses Permitted, Park, Pickleball, Picnic Area, Playground, Tennis
Waterfront Description None
View Garden, Pool
Roof Type Barrel
Present Use Deed Restrictions,Sold As-Is,Title Insurance
Exposure South
Private Pool Yes
Building
Lot Description 5 to <10 Acres, Interior Lot, Paved Road
Story 2.00
Foundation Block, CBS, Concrete
Construction Status Resale
Others
Pets Allowed Yes
HOA Fee Include Common Areas,Common R.E. Tax,Legal/Accounting,Manager,Security
Senior Community No Hopa
Restrictions Other
Security Features Security Light,Security Patrol
Acceptable Financing Cash, Conventional
Horse Property No
Membership Fee Required No
Listing Terms Cash, Conventional
Financing Cash,Conventional
Pets Allowed Horses Allowed
Read Less
Want to know what your home might be worth? Contact us for a FREE valuation!

Our team is ready to help you sell your home for the highest possible price ASAP






