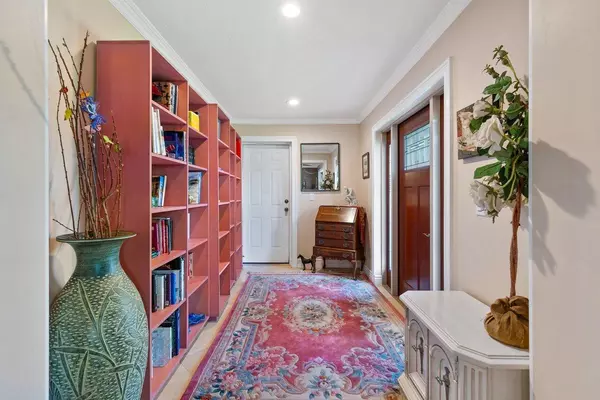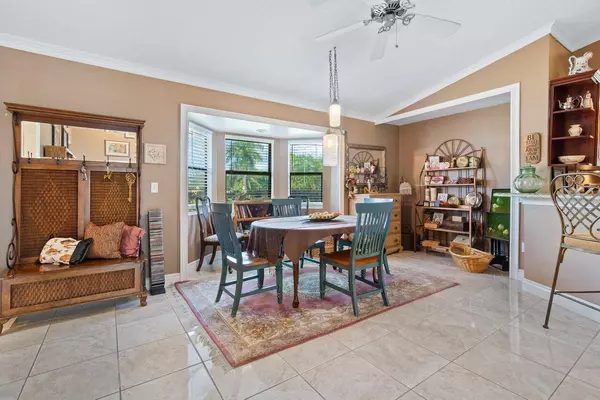Bought with The Keyes Company
$650,000
$660,000
1.5%For more information regarding the value of a property, please contact us for a free consultation.
14716 N 82nd LN The Acreage, FL 33470
3 Beds
2 Baths
2,197 SqFt
Key Details
Sold Price $650,000
Property Type Single Family Home
Sub Type Single Family Detached
Listing Status Sold
Purchase Type For Sale
Square Footage 2,197 sqft
Price per Sqft $295
Subdivision The Acreage
MLS Listing ID RX-10972600
Sold Date 05/29/24
Bedrooms 3
Full Baths 2
Construction Status Resale
HOA Y/N No
Year Built 1993
Annual Tax Amount $7,039
Tax Year 2023
Lot Size 1.310 Acres
Property Description
Welcome to your haven of peace and luxury! The solar electric gate welcomes you onto a 1.31 acre fenced lot.The elegant front door ushers you into a beautiful foyer where you can turn to the right to the 2 car garage built in 2013 to accommodate 2 cars and or toys. Turn left from the foyer and you will be embraced by brightness from the amount of light pouring in to the house. Revel in the open concept with a split bedroom layout. Ceramic tiles throughout and laminate in two of the bedroom. The elegant large kitchen is adorned with granite countertops and stainless steel appliances and lots of cabinets and countertops. The master bedroom offers spacious elegance, complemented by walk-in closet featuring custom-built shelves space for a sitting area where you can relax and enjoy
Location
State FL
County Palm Beach
Area 5540
Zoning AR
Rooms
Other Rooms Den/Office, Family, Florida, Laundry-Inside
Master Bath Mstr Bdrm - Ground, Separate Shower, Separate Tub
Interior
Interior Features Entry Lvl Lvng Area, Foyer, Split Bedroom, Volume Ceiling, Walk-in Closet
Heating Central, Electric
Cooling Ceiling Fan, Central, Electric
Flooring Ceramic Tile, Laminate
Furnishings Unfurnished
Exterior
Parking Features 2+ Spaces, Garage - Attached
Garage Spaces 2.0
Utilities Available Cable, Electric, Septic, Well Water
Amenities Available Dog Park, Horse Trails
Waterfront Description Canal Width 1 - 80
Roof Type Comp Shingle
Exposure North
Private Pool No
Building
Lot Description 1 to < 2 Acres
Story 1.00
Foundation CBS
Construction Status Resale
Schools
Elementary Schools Pierce Hammock Elementary School
Middle Schools Western Pines Community Middle
High Schools Seminole Ridge Community High School
Others
Pets Allowed Yes
Senior Community No Hopa
Restrictions None
Acceptable Financing Cash, Conventional, FHA, VA
Horse Property Yes
Membership Fee Required No
Listing Terms Cash, Conventional, FHA, VA
Financing Cash,Conventional,FHA,VA
Read Less
Want to know what your home might be worth? Contact us for a FREE valuation!

Our team is ready to help you sell your home for the highest possible price ASAP






