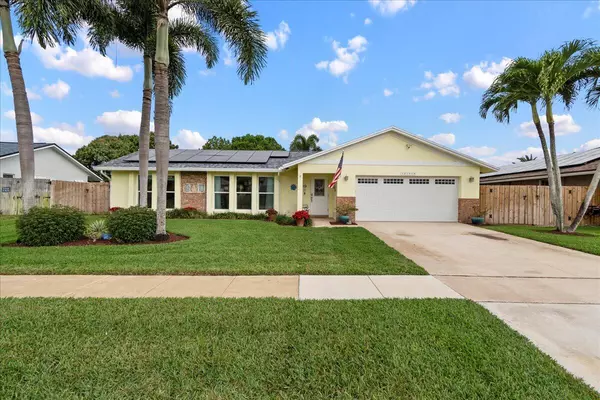Bought with Option One Realty Inc.
$620,000
$619,900
For more information regarding the value of a property, please contact us for a free consultation.
12183 Sugar Pine TRL Wellington, FL 33414
3 Beds
2 Baths
1,533 SqFt
Key Details
Sold Price $620,000
Property Type Single Family Home
Sub Type Single Family Detached
Listing Status Sold
Purchase Type For Sale
Square Footage 1,533 sqft
Price per Sqft $404
Subdivision South Shore 4 Of Wellington
MLS Listing ID RX-10966852
Sold Date 04/19/24
Style Contemporary,Ranch
Bedrooms 3
Full Baths 2
Construction Status Resale
HOA Y/N No
Year Built 1979
Annual Tax Amount $3,246
Tax Year 2023
Lot Size 8,838 Sqft
Property Description
Welcome to your dream home in the highly sought after community of Wellington! This meticulously maintained property boasts numerous upgrades and features that make it truly turnkey and ready for new owners.The recently updated roof, solar panels, and backup battery ensure energy efficiency and cost savings for years to come. The heated saltwater pool and spa provide a luxurious oasis right in your backyard, perfect for relaxing and entertaining.Inside, the home is filled with modern touches such as vinyl plank flooring, quartz countertops, and stainless steel appliances in the kitchen. The master bathroom has also been nicely updated with a towel warmer/drier for added comfort.Safety and security are top priorities with hurricane impact grade windows and garage door,
Location
State FL
County Palm Beach
Area 5520
Zoning WELL_P
Rooms
Other Rooms Cabana Bath, Family, Garage Converted, Laundry-Inside, Pool Bath
Master Bath Dual Sinks, Mstr Bdrm - Ground, Separate Shower
Interior
Interior Features Closet Cabinets, Entry Lvl Lvng Area, Foyer, Pantry, Split Bedroom, Walk-in Closet
Heating Central, Electric
Cooling Ceiling Fan, Central, Electric
Flooring Ceramic Tile, Vinyl Floor
Furnishings Furniture Negotiable
Exterior
Exterior Feature Auto Sprinkler, Covered Patio, Fence, Open Patio, Outdoor Shower, Shed, Solar Panels
Parking Features 2+ Spaces, Driveway, Garage - Attached
Garage Spaces 2.0
Pool Equipment Included, Heated, Inground, Salt Chlorination, Spa
Community Features Home Warranty, Sold As-Is
Utilities Available Electric, Public Sewer, Public Water
Amenities Available Bike - Jog, Picnic Area, Playground, Sidewalks, Street Lights
Waterfront Description None
View Garden, Pool
Roof Type Comp Shingle
Present Use Home Warranty,Sold As-Is
Exposure South
Private Pool Yes
Building
Lot Description < 1/4 Acre, Interior Lot, Paved Road, Public Road, Sidewalks
Story 1.00
Foundation CBS, Stucco
Construction Status Resale
Schools
Elementary Schools Wellington Elementary School
Middle Schools Wellington Landings Middle
High Schools Wellington High School
Others
Pets Allowed Yes
HOA Fee Include None
Senior Community No Hopa
Restrictions None
Security Features Burglar Alarm,Security Light,Security Sys-Owned
Acceptable Financing Cash, Conventional, FHA, VA
Horse Property No
Membership Fee Required No
Listing Terms Cash, Conventional, FHA, VA
Financing Cash,Conventional,FHA,VA
Read Less
Want to know what your home might be worth? Contact us for a FREE valuation!

Our team is ready to help you sell your home for the highest possible price ASAP






