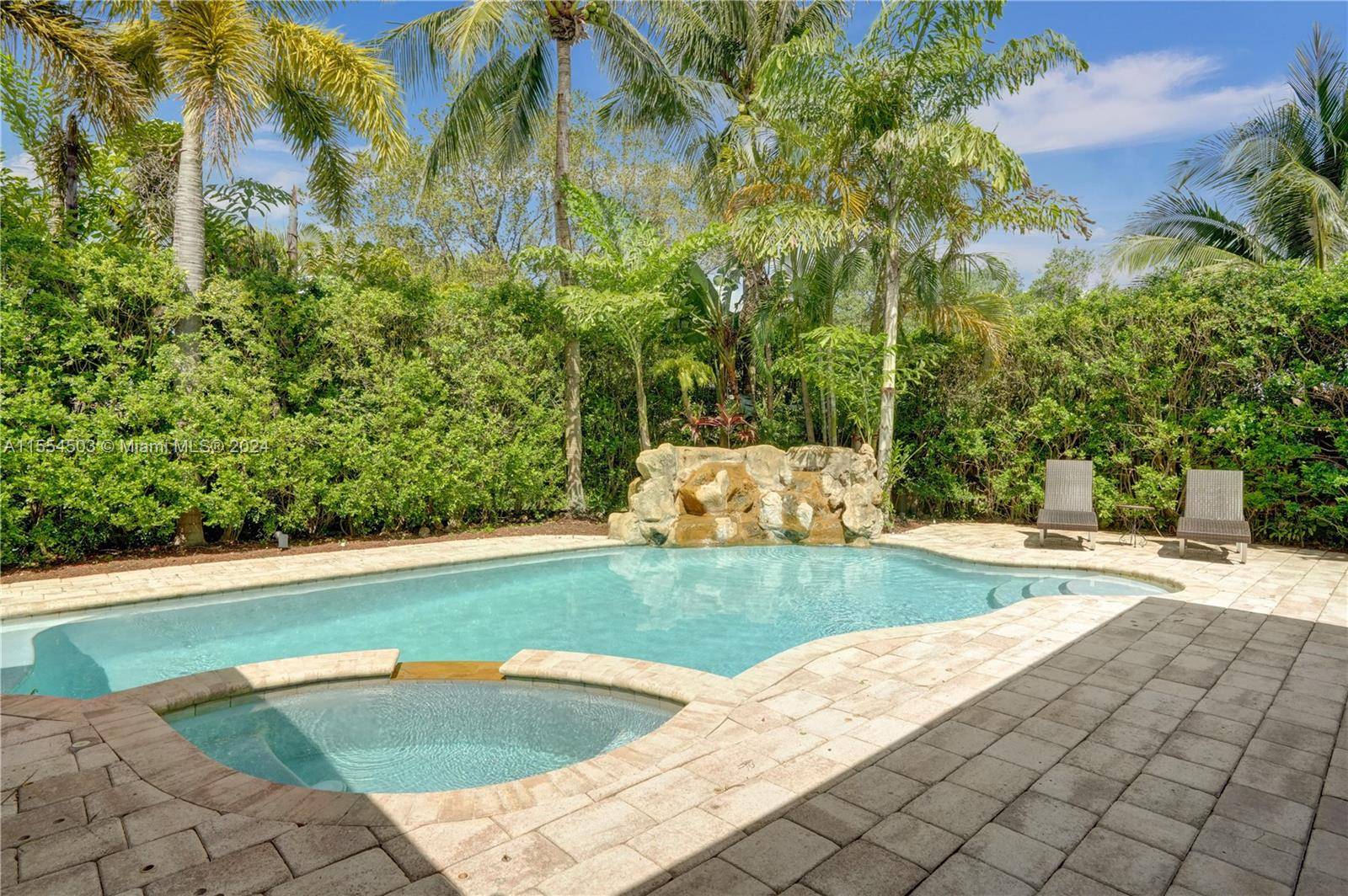$630,000
$625,000
0.8%For more information regarding the value of a property, please contact us for a free consultation.
783 NW 42nd Way Deerfield Beach, FL 33442
3 Beds
2 Baths
1,696 SqFt
Key Details
Sold Price $630,000
Property Type Single Family Home
Sub Type Single Family Residence
Listing Status Sold
Purchase Type For Sale
Square Footage 1,696 sqft
Price per Sqft $371
Subdivision Riverglen East
MLS Listing ID A11554503
Sold Date 05/31/24
Style Detached,One Story
Bedrooms 3
Full Baths 2
Construction Status Resale
HOA Fees $13/mo
HOA Y/N Yes
Year Built 1987
Annual Tax Amount $7,441
Tax Year 2022
Contingent No Contingencies
Lot Size 8,366 Sqft
Property Sub-Type Single Family Residence
Property Description
Charming Home on a quiet corner with 3 bedrooms and 2 bathrooms and its own private oasis in the backyard with a huge lavish tropical pool area that is ideal for either entertaining or enjoying exclusively. The house is move in ready with features such as a split / open floor plan, a built in breakfast nook, granite countertops & stainless appliances in the kitchen, has a huge covered patio, and impact windows throughout! It is a short stroll from the Villages of Hillsboro Park, which has multiple playgrounds, walking trails, picnic areas, tennis courts, and basketball courts. This beautiful home is a MUST SEE!!
Location
State FL
County Broward County
Community Riverglen East
Area 3417
Interior
Interior Features Bedroom on Main Level, Breakfast Area, First Floor Entry, Main Level Primary, Pantry, Split Bedrooms
Heating Central
Cooling Central Air, Ceiling Fan(s)
Flooring Laminate, Tile
Window Features Impact Glass
Appliance Dryer, Dishwasher, Electric Range, Disposal, Refrigerator, Washer
Laundry In Garage
Exterior
Exterior Feature Fence, Lighting, Patio, Security/High Impact Doors
Garage Spaces 2.0
Pool In Ground, Pool, Pool/Spa Combo
Community Features Park, Sidewalks, Tennis Court(s)
Utilities Available Cable Available
Waterfront Description Canal Front
View Y/N Yes
View Canal, Garden, Pool
Roof Type Shingle
Porch Patio
Garage Yes
Private Pool Yes
Building
Lot Description < 1/4 Acre
Faces East
Story 1
Sewer Public Sewer
Water Public
Architectural Style Detached, One Story
Structure Type Block
Construction Status Resale
Others
Pets Allowed Size Limit, Yes
Senior Community No
Tax ID 474233081600
Security Features Smoke Detector(s)
Acceptable Financing Cash, Conventional, FHA, VA Loan
Listing Terms Cash, Conventional, FHA, VA Loan
Financing Conventional
Pets Allowed Size Limit, Yes
Read Less
Want to know what your home might be worth? Contact us for a FREE valuation!

Our team is ready to help you sell your home for the highest possible price ASAP
Bought with EXP Realty LLC






