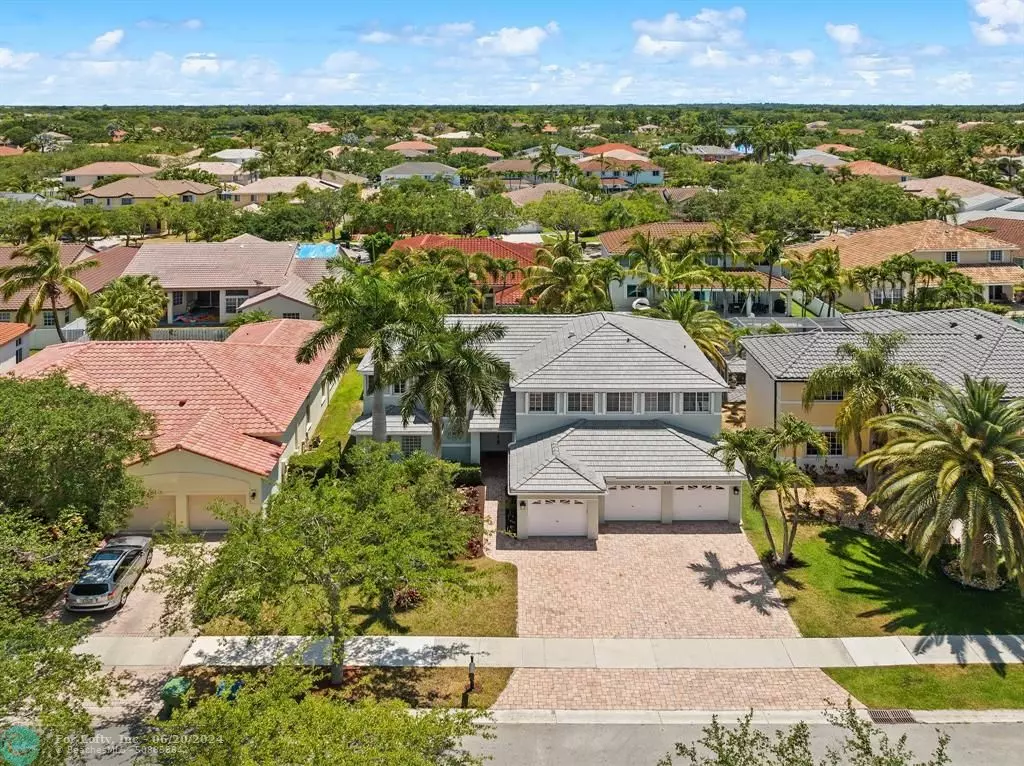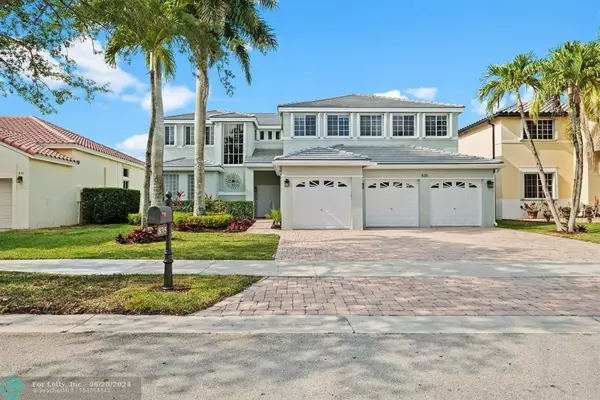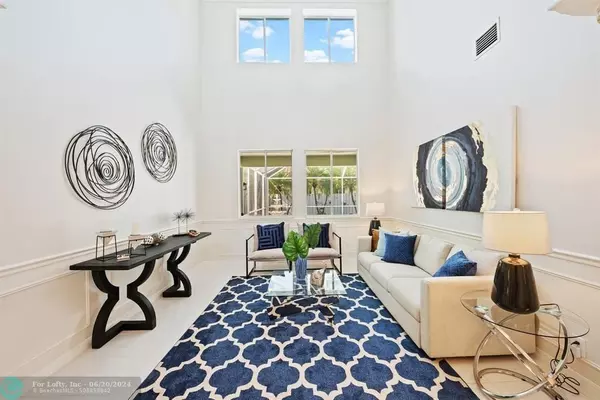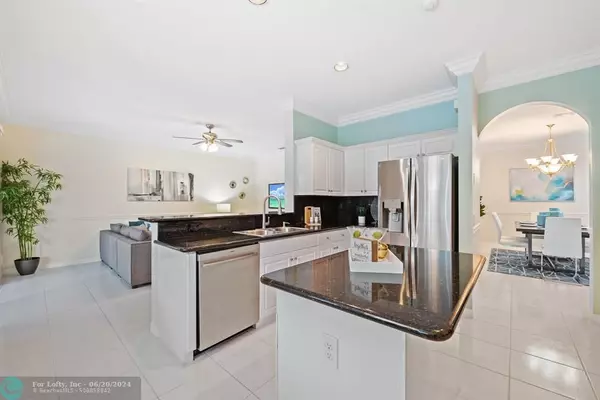$1,050,000
$1,135,000
7.5%For more information regarding the value of a property, please contact us for a free consultation.
835 Heritage Dr Weston, FL 33326
6 Beds
3.5 Baths
3,108 SqFt
Key Details
Sold Price $1,050,000
Property Type Single Family Home
Sub Type Single
Listing Status Sold
Purchase Type For Sale
Square Footage 3,108 sqft
Price per Sqft $337
Subdivision Sector 4 North 153-46 B
MLS Listing ID F10439164
Sold Date 06/20/24
Style Pool Only
Bedrooms 6
Full Baths 3
Half Baths 1
Construction Status Resale
HOA Fees $158/qua
HOA Y/N Yes
Year Built 1995
Annual Tax Amount $8,487
Tax Year 2023
Lot Size 7,275 Sqft
Property Description
Step into a realm of grandeur and comfort with this expansive two-story, 6-bedroom pool home, which has been thoughtfully updated to blend elegance with modern functionality. The property proudly boasts a Brand-New Roof 4/2024, with a 10 yr warranty & freshly painted exterior. Inside, the fresh interior paint, elegant crown molding, and updated granite kitchen offer a pristine environment that is both warm and inviting. Wood and tile floors throughout, custom built-in closets, 2 Master Suites and large secondary bedrooms. The heart of this home is the outdoor oasis that features a fully screened pool and patio area, complete with a heated spa to unwind in luxury. This private paradise is enveloped by lush tropical landscaping, creating a secluded haven for relaxation or entertainment.
Location
State FL
County Broward County
Community Heritage Lake
Area Weston (3890)
Zoning R-2
Rooms
Bedroom Description 2 Master Suites,Master Bedroom Ground Level,Master Bedroom Upstairs
Other Rooms Attic, Family Room, Utility Room/Laundry
Dining Room Breakfast Area, Formal Dining, Kitchen Dining
Interior
Interior Features First Floor Entry, Built-Ins, Closet Cabinetry, Kitchen Island, Laundry Tub, Pantry
Heating Central Heat, Electric Heat
Cooling Ceiling Fans, Electric Cooling
Flooring Tile Floors, Wood Floors
Equipment Automatic Garage Door Opener, Dishwasher, Disposal, Dryer, Electric Range, Electric Water Heater, Icemaker, Microwave, Refrigerator, Self Cleaning Oven, Washer
Furnishings Unfurnished
Exterior
Exterior Feature Exterior Lighting, Fence, Patio, Storm/Security Shutters
Parking Features Attached
Garage Spaces 3.0
Pool Auto Pool Clean, Free Form, Screened
Community Features Gated Community
Water Access N
View Pool Area View
Roof Type Flat Tile Roof
Private Pool No
Building
Lot Description Interior Lot
Foundation Concrete Block Construction, Frame With Stucco, Stucco Exterior Construction
Sewer Municipal Sewer
Water Municipal Water
Construction Status Resale
Schools
Elementary Schools Eagle Point
Middle Schools Tequesta Trace
High Schools Cypress Bay
Others
Pets Allowed Yes
HOA Fee Include 475
Senior Community No HOPA
Restrictions Ok To Lease
Acceptable Financing Cash, Conventional
Membership Fee Required No
Listing Terms Cash, Conventional
Num of Pet 5
Special Listing Condition As Is
Pets Allowed Number Limit
Read Less
Want to know what your home might be worth? Contact us for a FREE valuation!

Our team is ready to help you sell your home for the highest possible price ASAP

Bought with Blue Dolphin Realty Corp






