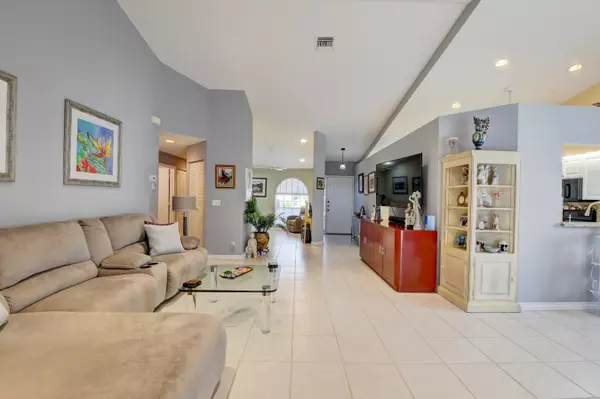Bought with Lang Realty/ BR
$310,000
$325,000
4.6%For more information regarding the value of a property, please contact us for a free consultation.
14418 Via Royale 2 Delray Beach, FL 33446
2 Beds
2 Baths
1,706 SqFt
Key Details
Sold Price $310,000
Property Type Condo
Sub Type Condo/Coop
Listing Status Sold
Purchase Type For Sale
Square Footage 1,706 sqft
Price per Sqft $181
Subdivision Emerald Pointe Condo
MLS Listing ID RX-10916940
Sold Date 06/20/24
Style Patio Home
Bedrooms 2
Full Baths 2
Construction Status Resale
HOA Fees $720/mo
HOA Y/N Yes
Min Days of Lease 120
Year Built 1994
Annual Tax Amount $2,168
Tax Year 2022
Property Description
LOVELY RUBY MODEL WHICH IS THE LARGEST CONDO IN EMERALD POINTE! ONLY 14 RUBY MODELS IN COMPLEX. NO ROOF ASSESSMENT!! LOVELY 1 STORY CONDO WITH CATHEDRAL CEILINGS AND AN ENCLOSED AIR CONDITIONED PATIO TO INCREASE YOUR LIVING SPACE. LARGE EAT IN KITCHEN WITH GARDEN VIEWS. TWO BEDROOMS PLUS ADDED DEN AREA FOR EXTRA RELAXATION SPACE/OFFICE. FOUR PARKING SPACES, 2 ARE COVERED. OPEN CONCEPT LIVING ROOM. DINING ROOM WITH SLIDERS TO ENCLOSED PATIO. PRIMARY BEDROOM ALSO OPENS TO PATIO. PRIMARY BEDROOM WITH PRIVATE FULL BATH. GUEST BATH UPDATED WITH TRENDY DECOR. EAT IN KITCHEN NOOK AREA. BEDROOMS HAVE WOOD LAMINATE FLOORING. OUTDOOR STORAGE CLOSET AND SMALL GARDEN AREA. COME ENJOY ALL THE AMENITIES-TENNIS, PICKLE BALL, POOL ETC...ALL INFO DEEMED ACCURATE & SHOULD BE INDEPENDENTLY VERIFIED.
Location
State FL
County Palm Beach
Community Emerald Pointe
Area 4630
Zoning RS
Rooms
Other Rooms Den/Office, Glass Porch, Laundry-Inside, Laundry-Util/Closet
Master Bath Mstr Bdrm - Ground, Separate Shower, Separate Tub
Interior
Interior Features Ctdrl/Vault Ceilings, Pantry, Split Bedroom, Walk-in Closet
Heating Electric
Cooling Central
Flooring Laminate, Tile
Furnishings Furniture Negotiable
Exterior
Exterior Feature Auto Sprinkler, Covered Patio, Screen Porch, Screened Patio
Parking Features 2+ Spaces, Carport - Attached, Carport - Detached
Community Features Gated Community
Utilities Available Cable, Electric, Public Sewer, Public Water
Amenities Available Billiards, Clubhouse, Fitness Center, Library, Pickleball, Pool, Sauna, Shuffleboard, Sidewalks, Spa-Hot Tub, Tennis
Waterfront Description None
View Garden
Roof Type Barrel
Exposure North
Private Pool No
Building
Lot Description Interior Lot, Paved Road
Story 1.00
Unit Features Corner
Foundation CBS
Unit Floor 1
Construction Status Resale
Others
Pets Allowed Restricted
HOA Fee Include Cable,Common Areas,Common R.E. Tax,Lawn Care,Maintenance-Exterior,Manager,Other,Parking,Pool Service,Recrtnal Facility,Reserve Funds,Security,Water
Senior Community Verified
Restrictions Buyer Approval,Lease OK w/Restrict,No Boat,No Lease 1st Year,No RV,No Truck,Tenant Approval
Security Features Entry Phone,Gate - Unmanned,Security Sys-Owned
Acceptable Financing Cash, Conventional
Horse Property No
Membership Fee Required No
Listing Terms Cash, Conventional
Financing Cash,Conventional
Read Less
Want to know what your home might be worth? Contact us for a FREE valuation!

Our team is ready to help you sell your home for the highest possible price ASAP






