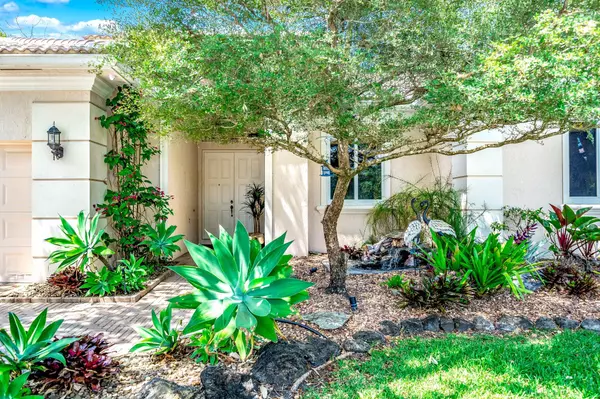Bought with Berkshire Hathaway HomeServices Florida Realty
$990,000
$989,000
0.1%For more information regarding the value of a property, please contact us for a free consultation.
19205 SW 66th ST Pembroke Pines, FL 33332
4 Beds
2.1 Baths
2,702 SqFt
Key Details
Sold Price $990,000
Property Type Single Family Home
Sub Type Single Family Detached
Listing Status Sold
Purchase Type For Sale
Square Footage 2,702 sqft
Price per Sqft $366
Subdivision Big Sky North Residential
MLS Listing ID RX-10981723
Sold Date 05/30/24
Bedrooms 4
Full Baths 2
Half Baths 1
Construction Status Resale
HOA Fees $293/mo
HOA Y/N Yes
Min Days of Lease 180
Year Built 2001
Annual Tax Amount $6,551
Tax Year 2023
Lot Size 10,865 Sqft
Property Description
Welcome to the epitome of luxury living at exclusive Laguna Isles, where shimmering lakes embrace a master-planned, guard-gated community in the heart of West Pembroke Pines. Step into a realm of unparalleled luxury and sustainable living in this magnificent 4-bedroom, 2.5-bathroom residence, boasting the coveted La Jolla floor plan within the esteemed exclusive Laguna Isles community. As you arrive, be greeted by an enchanting facade adorned with a widened driveway and meticulously landscaped entrance. Follow the winding path which leads to a serene patio sitting area that whispers of relaxation and tranquility. Continue to discover a screen enclosure, offering a secluded retreat with unique privacy that truly sets this home apart.
Location
State FL
County Broward
Community Laguna Isles
Area 3290
Zoning (PUD)
Rooms
Other Rooms Convertible Bedroom, Den/Office, Laundry-Garage, Laundry-Inside
Master Bath Dual Sinks, Mstr Bdrm - Ground, Spa Tub & Shower, Whirlpool Spa
Interior
Interior Features Built-in Shelves, Fireplace(s), Foyer, French Door, Kitchen Island, Pantry, Pull Down Stairs, Split Bedroom, Walk-in Closet
Heating Central, Gas
Cooling Ceiling Fan, Central
Flooring Tile
Furnishings Unfurnished
Exterior
Exterior Feature Auto Sprinkler, Covered Patio, Custom Lighting, Screen Porch, Shed, Summer Kitchen
Parking Features 2+ Spaces, Driveway, Street
Garage Spaces 2.0
Pool Auto Chlorinator, Equipment Included, Heated, Inground, Screened, Spa
Community Features Sold As-Is, Gated Community
Utilities Available Cable, Electric, Gas Natural, Public Water
Amenities Available Community Room, Fitness Center, Playground, Pool, Spa-Hot Tub, Street Lights, Tennis
Waterfront Description Lake
View Lake
Roof Type Concrete Tile
Present Use Sold As-Is
Exposure South
Private Pool Yes
Building
Lot Description < 1/4 Acre, 1/2 to < 1 Acre, 1/4 to 1/2 Acre, Cul-De-Sac
Story 1.00
Foundation Stucco
Construction Status Resale
Schools
Elementary Schools Manatee Bay Elementary School
Middle Schools Silver Trail Middle School
High Schools West Broward High School
Others
Pets Allowed Yes
HOA Fee Include Assessment Fee,Cable,Common Areas,Gas,Hot Water,Insurance-Other,Lawn Care,Management Fees,Manager,Other,Reserve Funds,Security,Sewer,Trash Removal,Water
Senior Community No Hopa
Restrictions Lease OK,Tenant Approval
Acceptable Financing Cash, Conventional, FHA203K
Horse Property No
Membership Fee Required No
Listing Terms Cash, Conventional, FHA203K
Financing Cash,Conventional,FHA203K
Read Less
Want to know what your home might be worth? Contact us for a FREE valuation!

Our team is ready to help you sell your home for the highest possible price ASAP






