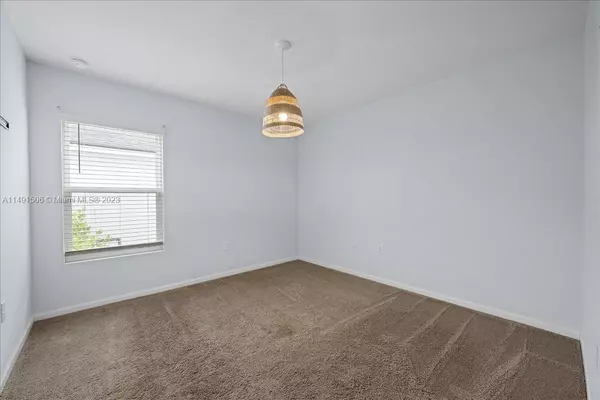$390,000
$463,900
15.9%For more information regarding the value of a property, please contact us for a free consultation.
733 Meadow Ridge Drive St Augustine, FL 32092
4 Beds
3 Baths
2,495 SqFt
Key Details
Sold Price $390,000
Property Type Single Family Home
Sub Type Single Family Residence
Listing Status Sold
Purchase Type For Sale
Square Footage 2,495 sqft
Price per Sqft $156
Subdivision Meadow Ridge
MLS Listing ID A11491506
Sold Date 01/29/24
Style Two Story
Bedrooms 4
Full Baths 3
Construction Status Resale
HOA Fees $73/qua
HOA Y/N Yes
Year Built 2021
Annual Tax Amount $4,750
Tax Year 2023
Property Description
Looking to Move close to the Historic Area of Saint Augustine, FLORIDA?
This Single Family Home is perfect for you, Great Location Near I-95 Only 30 Minutes away from the beach and 30-40 minute Drive to Down Town Jacksonville and Down Town Saint Augustine. This 4 Bedroom 3 Bathroom house has plenty of room for the family. Low HOA fees, NO CDD, The community offers Pool, Playground and dog park, Along a 3.5 Mile side walk for biking, walking and enjoy the outdoor weather of North East Florida. Dont wait any longer and take advantage of the great price this house has just for you!
Location
State FL
County St Johns County
Community Meadow Ridge
Area 5940 Florida Other
Direction I-95 North - Exit329- on County Road West, Turn Left on Leo McGuire, Turn Left on ST. Thomas Island, Turn Right on Meadow Ridge Dr, turn Right on Birchfield Lane, Go all the way to the end house is roght in front at end of the street.
Interior
Interior Features Bedroom on Main Level, First Floor Entry, Upper Level Primary, Loft
Heating Central, Electric
Cooling Central Air, Ceiling Fan(s), Electric
Flooring Carpet, Vinyl
Appliance Some Gas Appliances, Dryer, Dishwasher, Disposal, Gas Range, Microwave, Water Softener Owned
Exterior
Exterior Feature Patio
Garage Attached
Garage Spaces 2.0
Pool None, Community
Community Features Home Owners Association, Pool, Street Lights, Sidewalks
Waterfront No
View Other
Roof Type Shingle
Porch Patio
Parking Type Attached, Driveway, Garage, Garage Door Opener
Garage Yes
Building
Lot Description Sprinkler System, < 1/4 Acre
Faces North
Story 2
Foundation Slab
Sewer Public Sewer
Water Public
Architectural Style Two Story
Level or Stories Two
Structure Type Frame
Construction Status Resale
Schools
Elementary Schools Liberty
Middle Schools Bear Lakes
Others
Senior Community No
Tax ID 0265810610
Acceptable Financing Assumable, Cash, Conventional, FHA 203(k), FHA, Lease Option, VA Loan
Listing Terms Assumable, Cash, Conventional, FHA 203(k), FHA, Lease Option, VA Loan
Financing FHA
Special Listing Condition Listed As-Is
Read Less
Want to know what your home might be worth? Contact us for a FREE valuation!

Our team is ready to help you sell your home for the highest possible price ASAP
Bought with MAR NON MLS MEMBER







