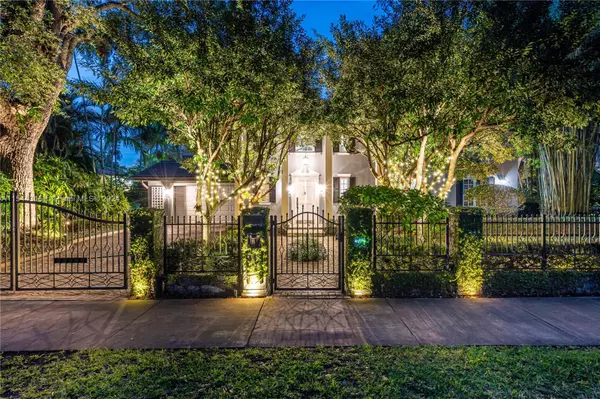$3,200,000
$3,499,900
8.6%For more information regarding the value of a property, please contact us for a free consultation.
813 Anastasia Avenue Coral Gables, FL 33134
4 Beds
5 Baths
3,194 SqFt
Key Details
Sold Price $3,200,000
Property Type Single Family Home
Sub Type Single Family Residence
Listing Status Sold
Purchase Type For Sale
Square Footage 3,194 sqft
Price per Sqft $1,001
Subdivision Coral Gables Country Club
MLS Listing ID A11544315
Sold Date 07/08/24
Style Detached,Two Story
Bedrooms 4
Full Baths 4
Half Baths 1
Construction Status Resale
HOA Y/N No
Year Built 1950
Annual Tax Amount $41,018
Tax Year 2022
Contingent 3rd Party Approval
Lot Size 0.326 Acres
Property Description
Welcome to a captivating 4/4.5 residence nestled in the prestigious "Golden Triangle." This home seamlessly blends classic elegance with contemporary interiors, situated on an expansive 14,000 sq ft lot. Embrace the epitome of luxury resort living with one of the largest residential pools in Coral Gables, surrounded by a lush tropical landscaped oasis in the backyard. Modern kitchen adorned with pristine white Marble countertops, setting the stage for culinary excellence. Convenience meets indulgence as this home offers the privilege of walking distance to the renowned Biltmore Resort and Spa. With a new roof, impact windows, & doors. Prepare to be enchanted by this unique property, a must-see that promises love at first sight. Don't miss the opportunity to make this special home your own.
Location
State FL
County Miami-dade County
Community Coral Gables Country Club
Area 41
Interior
Interior Features Entrance Foyer, Elevator, French Door(s)/Atrium Door(s), First Floor Entry, Kitchen Island, Separate Shower, Upper Level Primary, Vaulted Ceiling(s), Walk-In Closet(s)
Heating Central
Cooling Central Air
Flooring Wood
Window Features Plantation Shutters,Impact Glass
Appliance Built-In Oven, Dryer, Dishwasher, Electric Range, Disposal, Refrigerator, Washer
Laundry In Garage
Exterior
Exterior Feature Awning(s), Barbecue, Fence, Security/High Impact Doors, Outdoor Grill, Patio
Parking Features Attached
Garage Spaces 1.0
Pool In Ground, Pool
View Garden, Pool
Roof Type Flat,Tile
Porch Patio
Garage Yes
Building
Lot Description 1/4 to 1/2 Acre Lot
Faces South
Story 2
Sewer Public Sewer
Water Public
Architectural Style Detached, Two Story
Level or Stories Two
Structure Type Block
Construction Status Resale
Schools
Elementary Schools Carver; G.W.
Middle Schools Ponce De Leon
High Schools Coral Gables
Others
Pets Allowed No Pet Restrictions, Yes
Senior Community No
Tax ID 03-41-18-004-0500
Acceptable Financing Cash, Conventional
Listing Terms Cash, Conventional
Financing Conventional
Special Listing Condition Listed As-Is
Pets Allowed No Pet Restrictions, Yes
Read Less
Want to know what your home might be worth? Contact us for a FREE valuation!

Our team is ready to help you sell your home for the highest possible price ASAP
Bought with Luxe Properties






