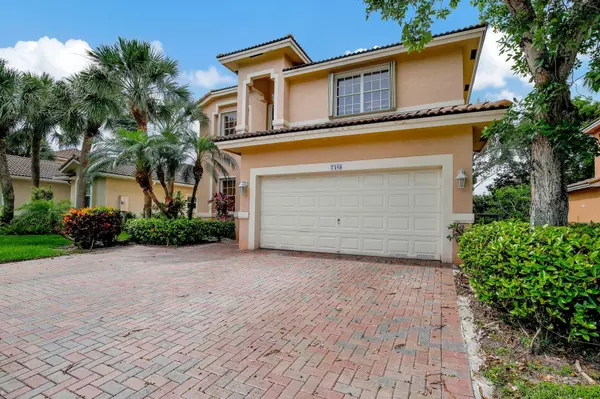Bought with Elite Realty Partners, Inc.
$729,500
$739,000
1.3%For more information regarding the value of a property, please contact us for a free consultation.
7358 NW 23rd ST Pembroke Pines, FL 33024
5 Beds
3 Baths
2,740 SqFt
Key Details
Sold Price $729,500
Property Type Single Family Home
Sub Type Single Family Detached
Listing Status Sold
Purchase Type For Sale
Square Footage 2,740 sqft
Price per Sqft $266
Subdivision Walnut Creek Replat No 2
MLS Listing ID RX-10997443
Sold Date 07/29/24
Style < 4 Floors
Bedrooms 5
Full Baths 3
Construction Status Resale
HOA Fees $305/mo
HOA Y/N Yes
Year Built 2002
Annual Tax Amount $7,009
Tax Year 2023
Lot Size 6,545 Sqft
Property Description
Largest and most sought after model in the community. This home offers 5 bedrooms plus a first floor office, easily converted to a 6th bedroom. Spacious open kitchen. Huge walk-in pantry. Newer washer/dryer, 2 A/C units hurricane shutters throughout. Walking distance to houses of worship. HOA includes resort style amenities for entertainment, fully equipped fitness center, pool, hot tub, tennis courts, playground. Guard gate, 24 hour security. Cable with three DVR boxes, HBO and high speed internet, ADT alarm included. Lawn and sprinkler service included. A must see. This one won't last.
Location
State FL
County Broward
Community Walnut Creek
Area 3180
Zoning (PUD)
Rooms
Other Rooms Laundry-Inside, None
Master Bath Dual Sinks, Mstr Bdrm - Upstairs, Separate Shower, Separate Tub
Interior
Interior Features Entry Lvl Lvng Area, Pantry, Roman Tub, Volume Ceiling, Walk-in Closet
Heating Central, Electric
Cooling Central, Electric
Flooring Carpet, Tile, Wood Floor
Furnishings Unfurnished
Exterior
Exterior Feature Auto Sprinkler, Shutters, Zoned Sprinkler
Parking Features Driveway, Garage - Attached
Garage Spaces 2.0
Community Features Sold As-Is, Gated Community
Utilities Available Cable, Electric, Public Sewer, Public Water
Amenities Available Clubhouse, Community Room, Fitness Center, Internet Included, Playground, Pool, Spa-Hot Tub, Street Lights, Tennis
Waterfront Description None
Roof Type S-Tile
Present Use Sold As-Is
Exposure North
Private Pool No
Building
Lot Description < 1/4 Acre
Story 2.00
Foundation CBS
Construction Status Resale
Schools
Elementary Schools Sheridan Park Elementary School
Middle Schools Driftwood Middle School
High Schools Mcarthur High School
Others
Pets Allowed Yes
HOA Fee Include Cable,Common Areas,Lawn Care,Management Fees,Pool Service,Recrtnal Facility,Security
Senior Community No Hopa
Restrictions None
Security Features Burglar Alarm,Entry Card,Gate - Manned,Security Sys-Owned,TV Camera
Acceptable Financing Cash, Conventional, FHA, VA
Horse Property No
Membership Fee Required No
Listing Terms Cash, Conventional, FHA, VA
Financing Cash,Conventional,FHA,VA
Read Less
Want to know what your home might be worth? Contact us for a FREE valuation!

Our team is ready to help you sell your home for the highest possible price ASAP






