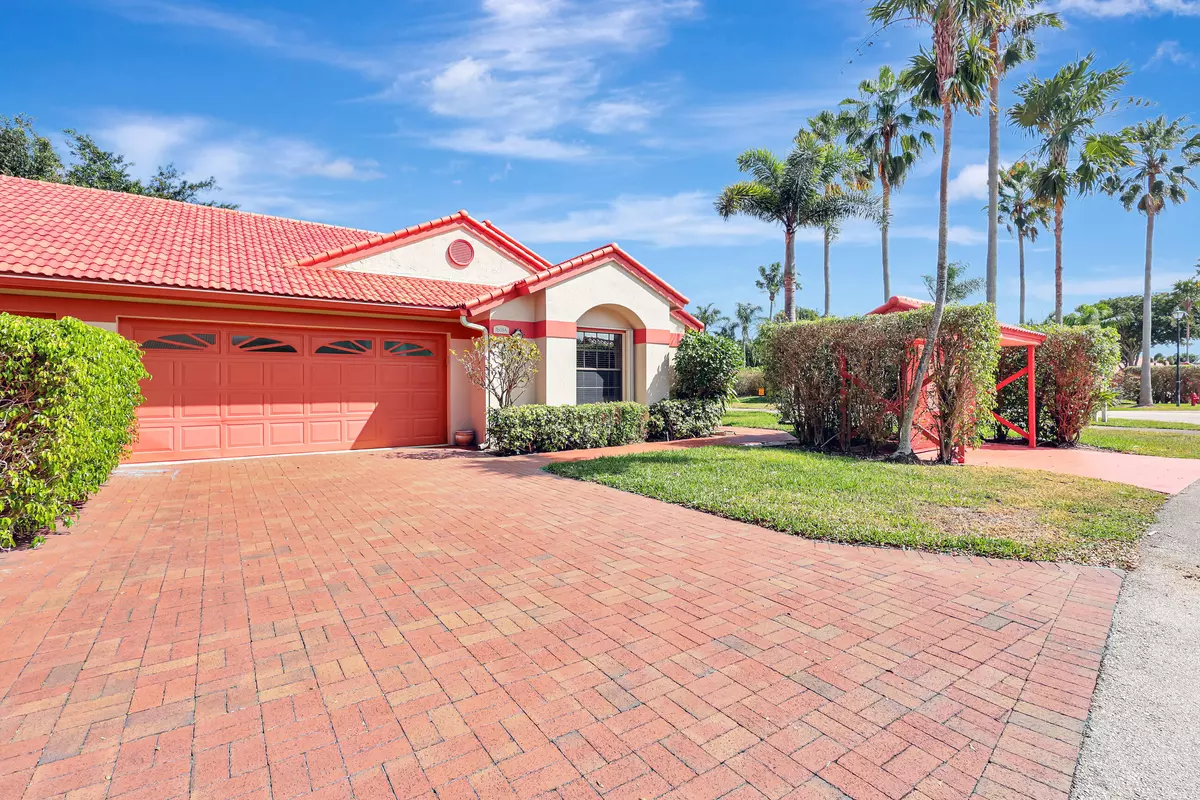Bought with HomeRep Inc
$380,900
$374,900
1.6%For more information regarding the value of a property, please contact us for a free consultation.
7605 Lexington Club BLVD A Delray Beach, FL 33446
2 Beds
2 Baths
1,715 SqFt
Key Details
Sold Price $380,900
Property Type Single Family Home
Sub Type Villa
Listing Status Sold
Purchase Type For Sale
Square Footage 1,715 sqft
Price per Sqft $222
Subdivision Lexington Club 4
MLS Listing ID RX-10962141
Sold Date 07/30/24
Style Villa
Bedrooms 2
Full Baths 2
Construction Status Resale
HOA Fees $995/mo
HOA Y/N Yes
Year Built 1993
Annual Tax Amount $2,104
Tax Year 2023
Lot Size 3,385 Sqft
Property Description
Rarely available, the Carnation II model is the largest Villa in Lexington Club. This 2 CAR GARAGE unit features 2-BR, 2-Bath with Den/3rd BR totaling 1715 Living SFT. Recent updates include new interior paint, brand new unused Samsung appliances and modern ceiling fans. Upon entry, the first thing you notice is the floor to ceiling windows and light filled rooms. Highlights include open living space, vaulted ceilings, interior laundry room, screened & glass enclosed lanai with vaulted ceiling, large private backyard, hurricane protection and more! Come enjoy shows & entertainment at the the Newly renovated clubhouse! Conveniently located, minutes to shopping, dining and the beaches. HOA includes Roof Replacement/Repairs, Water, Internet, Cable, Gated Security, Landscaping, and Insurance.
Location
State FL
County Palm Beach
Community The Lexington Club
Area 4640
Zoning RS
Rooms
Other Rooms Laundry-Inside
Master Bath Dual Sinks, Separate Shower
Interior
Interior Features Ctdrl/Vault Ceilings
Heating Central, Electric
Cooling Ceiling Fan, Central, Electric
Flooring Carpet, Parquet Floor, Tile
Furnishings Furniture Negotiable
Exterior
Parking Features 2+ Spaces, Driveway, Garage - Attached, Guest
Garage Spaces 2.0
Community Features Sold As-Is, Gated Community
Utilities Available Cable, Electric, Public Sewer, Public Water
Amenities Available Clubhouse, Fitness Center, Internet Included, Manager on Site, Pickleball, Pool, Sauna, Shuffleboard, Spa-Hot Tub, Tennis
Waterfront Description None
Roof Type Barrel
Present Use Sold As-Is
Exposure West
Private Pool No
Building
Lot Description < 1/4 Acre
Story 1.00
Foundation CBS
Construction Status Resale
Others
Pets Allowed Yes
HOA Fee Include Cable,Common Areas,Insurance-Other,Lawn Care,Maintenance-Exterior,Management Fees,Manager,Parking,Pool Service,Reserve Funds,Roof Maintenance,Security,Sewer,Trash Removal,Water
Senior Community Verified
Restrictions Buyer Approval,Lease OK w/Restrict,No Boat,No Corporate Buyers,No Lease 1st Year
Security Features Burglar Alarm,Gate - Unmanned,Security Patrol
Acceptable Financing Cash, Conventional
Horse Property No
Membership Fee Required No
Listing Terms Cash, Conventional
Financing Cash,Conventional
Pets Allowed No Aggressive Breeds, Number Limit, Size Limit
Read Less
Want to know what your home might be worth? Contact us for a FREE valuation!

Our team is ready to help you sell your home for the highest possible price ASAP






