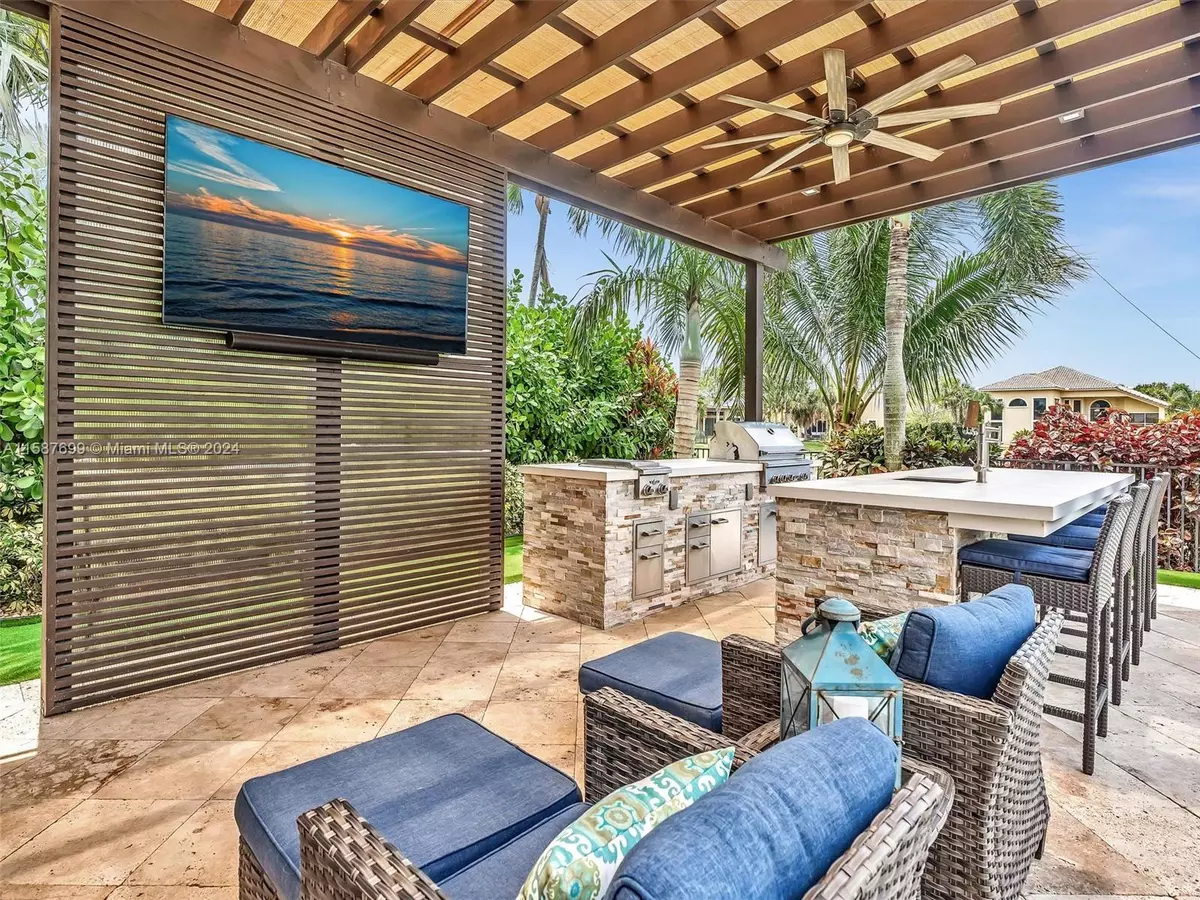$1,400,000
$1,425,000
1.8%For more information regarding the value of a property, please contact us for a free consultation.
12114 NW 76th Pl Parkland, FL 33076
5 Beds
4 Baths
3,613 SqFt
Key Details
Sold Price $1,400,000
Property Type Single Family Home
Sub Type Single Family Residence
Listing Status Sold
Purchase Type For Sale
Square Footage 3,613 sqft
Price per Sqft $387
Subdivision Heron Bay The Greens
MLS Listing ID A11587699
Sold Date 08/02/24
Style Detached,Two Story
Bedrooms 5
Full Baths 4
Construction Status Resale
HOA Fees $330/mo
HOA Y/N Yes
Year Built 2003
Annual Tax Amount $19,814
Tax Year 2023
Contingent Pending Inspections
Lot Size 8,911 Sqft
Property Description
As close to perfection as you can get, this home is a TRUE SHOW STOPPER! From the circular driveway to the most EPIC BACKYARD EVER, you will be stunned w/ this LUXURY ESTATE. The reconfigured upgraded kitchen features shaker style cabinetry w/ Galaxy grey quartz counters & a custom island w/ built in wine cooler. All 4 bathrooms have been remodeled w/ stylish finishes. Step outside and have your breath taken away with the most incredible OUTDOOR OASIS featuring a travertine pool deck, heated salt water chlorinated pool, AstroTurf w/ a mini putting green, lush landscaping, peaceful lakeview . . . & what can only be described as the BEST outdoor living & summer kitchen ever seen!! This is a MUST SEE! Located in prestigious gated Heron Bay w/ highly ranked schools, this home truly has it all!
Location
State FL
County Broward County
Community Heron Bay The Greens
Area 3614
Direction Enter Heron Bay via Heron Bay Blvd N (North gate), at the roundabout, take the 2nd exit towards \"The Greens,\" turn left into The Greens, make right at stop sign, then next right on NW 76th Place, house on left side.
Interior
Interior Features Breakfast Bar, Bedroom on Main Level, Breakfast Area, Closet Cabinetry, Dining Area, Separate/Formal Dining Room, Dual Sinks, French Door(s)/Atrium Door(s), First Floor Entry, Pantry, Sitting Area in Primary, Upper Level Primary, Walk-In Closet(s)
Heating Central
Cooling Central Air
Flooring Tile, Vinyl
Furnishings Unfurnished
Window Features Arched,Blinds,Drapes,Impact Glass
Appliance Built-In Oven, Dryer, Dishwasher, Electric Range, Electric Water Heater, Disposal, Microwave, Other, Refrigerator, Washer
Laundry Laundry Tub
Exterior
Exterior Feature Fence, Lighting, Outdoor Grill, Security/High Impact Doors, Storm/Security Shutters
Garage Attached
Garage Spaces 3.0
Pool Automatic Chlorination, Heated, In Ground, Other, Pool, Community
Community Features Clubhouse, Fitness, Game Room, Gated, Park, Pickleball, Pool, Tennis Court(s)
Utilities Available Cable Available
Waterfront Yes
Waterfront Description Lake Front
View Y/N Yes
View Lake, Pool
Roof Type Barrel
Parking Type Attached, Circular Driveway, Garage, Paver Block, Garage Door Opener
Garage Yes
Building
Lot Description Sprinklers Automatic, < 1/4 Acre
Faces North
Story 2
Sewer Public Sewer
Water Public
Architectural Style Detached, Two Story
Level or Stories Two
Structure Type Block
Construction Status Resale
Schools
Middle Schools Westglades
High Schools Marjory Stoneman Douglas
Others
Pets Allowed Conditional, Yes
HOA Fee Include Common Area Maintenance,Recreation Facilities
Senior Community No
Tax ID 474131033380
Security Features Gated Community
Acceptable Financing Cash, Conventional
Listing Terms Cash, Conventional
Financing Cash
Pets Description Conditional, Yes
Read Less
Want to know what your home might be worth? Contact us for a FREE valuation!

Our team is ready to help you sell your home for the highest possible price ASAP
Bought with Coldwell Banker







