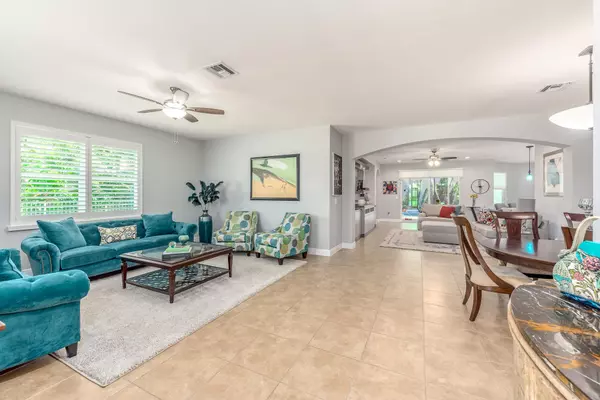Bought with The Keyes Company - Jensen Bea
$820,000
$850,000
3.5%For more information regarding the value of a property, please contact us for a free consultation.
1236 SE Conference CIR Stuart, FL 34997
4 Beds
3 Baths
2,415 SqFt
Key Details
Sold Price $820,000
Property Type Single Family Home
Sub Type Single Family Detached
Listing Status Sold
Purchase Type For Sale
Square Footage 2,415 sqft
Price per Sqft $339
Subdivision Cove Lakes Pud
MLS Listing ID RX-10995587
Sold Date 08/27/24
Style Ranch
Bedrooms 4
Full Baths 3
Construction Status Resale
HOA Fees $330/mo
HOA Y/N Yes
Year Built 2013
Annual Tax Amount $6,377
Tax Year 2023
Lot Size 0.258 Acres
Property Description
Stunning 4-bedroom, 3-bath home with an open floor plan & designer finishes. This remodeled chef's kitchen features custom white wood shaker cabinets, quartz countertops, decorative backsplash, SS appliances, under-counter lighting, and a center island. The spa-like master bath is a retreat w/ its luxurious features including double vanities, walk-in shower, and a soaking tub. Enjoy the screened-in pool area with a heated saltwater pool and a summer kitchen equipped with an outdoor refrigerator, sink, Summerfield SS grill perfect for al fresco dining. Freshly painted interior & exterior, plantation shutters & impact glass. Step inside through the custom decorative screened in front door & admire the custom-built wall unit. With a 3-car garage, this home has IT all!
Location
State FL
County Martin
Area 7 - Stuart - South Of Indian St
Zoning Residential
Rooms
Other Rooms Cabana Bath, Family, Laundry-Inside
Master Bath Mstr Bdrm - Ground
Interior
Interior Features Closet Cabinets, Kitchen Island, Laundry Tub, Split Bedroom, Walk-in Closet
Heating Central
Cooling Central, Electric
Flooring Ceramic Tile
Furnishings Furniture Negotiable
Exterior
Exterior Feature Auto Sprinkler, Covered Balcony, Covered Patio, Custom Lighting, Screen Porch, Screened Patio
Garage Spaces 3.0
Pool Autoclean, Concrete
Community Features Deed Restrictions, Gated Community
Utilities Available Public Sewer, Public Water
Amenities Available Basketball, Clubhouse, Pool, Sidewalks, Street Lights
Waterfront No
Waterfront Description None
Roof Type Barrel
Present Use Deed Restrictions
Exposure South
Private Pool Yes
Building
Lot Description 1/4 to 1/2 Acre
Story 1.00
Foundation Block
Construction Status Resale
Others
Pets Allowed Yes
HOA Fee Include Cable,Common Areas,Management Fees,Manager,Recrtnal Facility,Reserve Funds
Senior Community No Hopa
Restrictions Commercial Vehicles Prohibited
Security Features Gate - Unmanned
Acceptable Financing Cash, Conventional, VA
Membership Fee Required No
Listing Terms Cash, Conventional, VA
Financing Cash,Conventional,VA
Read Less
Want to know what your home might be worth? Contact us for a FREE valuation!

Our team is ready to help you sell your home for the highest possible price ASAP







