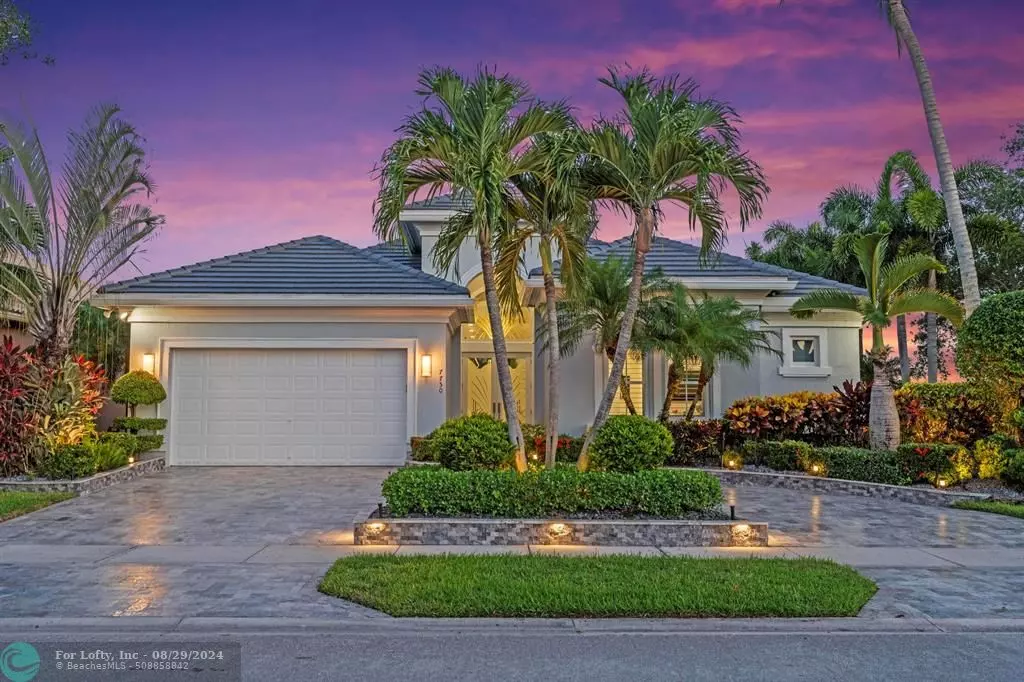$1,320,000
$1,340,000
1.5%For more information regarding the value of a property, please contact us for a free consultation.
7750 NW 120th Dr Parkland, FL 33076
4 Beds
4 Baths
2,589 SqFt
Key Details
Sold Price $1,320,000
Property Type Single Family Home
Sub Type Single
Listing Status Sold
Purchase Type For Sale
Square Footage 2,589 sqft
Price per Sqft $509
Subdivision Heron Bay Central 171-23
MLS Listing ID F10444596
Sold Date 08/29/24
Style WF/Pool/No Ocean Access
Bedrooms 4
Full Baths 4
Construction Status Resale
HOA Fees $330/qua
HOA Y/N Yes
Year Built 2002
Annual Tax Amount $10,487
Tax Year 2023
Lot Size 9,803 Sqft
Property Description
When only the finest will do! HIGHEST Quality thru-out TOTALLY UPDATED Spectacular home w/ Approx. $400,000 upgrades including NEW Roof, Impct Window/Doors (Dbl. Etched Glass Doors), One of a kind Circular Travertine driveway, Pool deck, Marble Stone Walls, Diamond Brite Salt Water Htd. Pool/Spa. Resort style Patio w/LONG WATER view/Green Space w/No Homes in rear, Mosquito Mister/Custom Retractable Patio Awning. Custm Wall Units in Fam Rm, Master, Office w/ Murphy Bed/Wet Bar in LR. Renovated Kitchen /Baths w/ 3" Cambria Quartz in Many areas. Dbl. Jenn Aire Convection Ovens/Seamless Shower doors including Cabana Bath! 24x24 Marble floors in Majority of home. Custom Closets w/fitted Shelves thru-out. Lutron Lighting. Fab Heron Bay Community with two Clubhouses/ Pools/ and new renovations.
Location
State FL
County Broward County
Community Heron Bay Central 17
Area North Broward 441 To Everglades (3611-3642)
Zoning RS-6
Rooms
Bedroom Description Entry Level
Other Rooms Family Room, Utility Room/Laundry
Dining Room Formal Dining, Snack Bar/Counter
Interior
Interior Features Bar, Built-Ins, Custom Mirrors, Laundry Tub, Pantry, Pull Down Stairs, Walk-In Closets
Heating Central Heat, Electric Heat, Reverse Cycle Unit
Cooling Ceiling Fans
Flooring Marble Floors, Other Floors, Tile Floors
Equipment Automatic Garage Door Opener, Dishwasher, Disposal, Dryer, Electric Range, Electric Water Heater, Icemaker, Intercom, Microwave, Owned Burglar Alarm, Refrigerator, Self Cleaning Oven, Wall Oven, Washer
Furnishings Unfurnished
Exterior
Exterior Feature Exterior Lighting, Exterior Lights, Fence, High Impact Doors
Garage Attached
Garage Spaces 2.0
Pool Auto Pool Clean, Below Ground Pool, Heated, Pool Bath, Private Pool, Whirlpool In Pool
Community Features Gated Community
Waterfront Yes
Waterfront Description Lake Front
Water Access Y
Water Access Desc None
View Lake, Other View
Roof Type Flat Tile Roof
Private Pool No
Building
Lot Description Less Than 1/4 Acre Lot
Foundation Cbs Construction
Sewer Municipal Sewer
Water Municipal Water
Construction Status Resale
Others
Pets Allowed Yes
HOA Fee Include 990
Senior Community No HOPA
Restrictions Ok To Lease
Acceptable Financing No Terms
Membership Fee Required No
Listing Terms No Terms
Special Listing Condition Disclosure
Pets Description No Restrictions
Read Less
Want to know what your home might be worth? Contact us for a FREE valuation!

Our team is ready to help you sell your home for the highest possible price ASAP

Bought with Paradise Real Estate Intl







