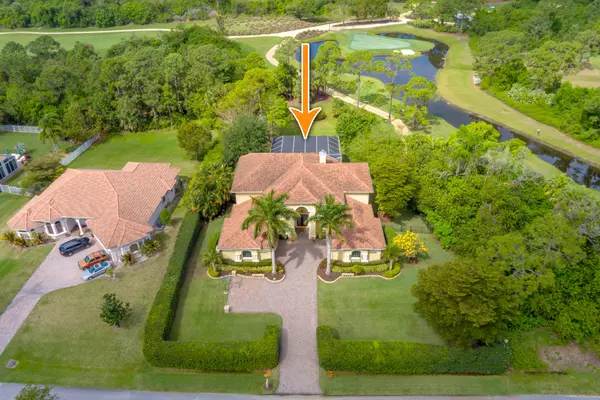Bought with Waterfront Properties & Club C
$1,349,000
$1,475,000
8.5%For more information regarding the value of a property, please contact us for a free consultation.
679 SW Squire Johns LN Palm City, FL 34990
4 Beds
5 Baths
4,802 SqFt
Key Details
Sold Price $1,349,000
Property Type Single Family Home
Sub Type Single Family Detached
Listing Status Sold
Purchase Type For Sale
Square Footage 4,802 sqft
Price per Sqft $280
Subdivision Cobblestone
MLS Listing ID RX-10973649
Sold Date 08/30/24
Style < 4 Floors,Multi-Level
Bedrooms 4
Full Baths 5
Construction Status Resale
HOA Fees $125/mo
HOA Y/N Yes
Year Built 2004
Annual Tax Amount $19,656
Tax Year 2023
Property Description
Welcome to this exquisite residence located in the desirable gated community of Cobblestone. This breathtaking home offers access to the new, exclusive Cape Club Golf Course, embodying a lifestyle of luxury and tranquility. Situated on a pristine lot just over half an acre, this property epitomizes privacy and serenity. Boasting four bedrooms, five bathrooms, and two additional rooms currently set up as dens/offices, this home offers remarkable versatility. Every detail has been meticulously considered, from the whole-home generator ensuring uninterrupted comfort to the complete smart home system integrating modern convenience. A Brand-new pool motor along with an integrated rain gutter system, ensuring seamless enjoyment regardless of the weather. The four-car garage features custom
Location
State FL
County Martin
Community Cobblestone/Stuart West
Area 10 - Palm City West/Indiantown
Zoning Res
Rooms
Other Rooms Convertible Bedroom, Den/Office, Sauna
Master Bath Dual Sinks, Mstr Bdrm - Ground, Separate Shower
Interior
Interior Features Bar, Closet Cabinets, Second/Third Floor Concrete, Walk-in Closet, Wet Bar
Heating Central
Cooling Ceiling Fan, Central
Flooring Tile, Wood Floor
Furnishings Furniture Negotiable
Exterior
Exterior Feature Auto Sprinkler, Custom Lighting, Fence, Screened Patio
Garage 2+ Spaces, Driveway, Garage - Attached
Garage Spaces 4.0
Pool Heated, Inground
Community Features Sold As-Is, Gated Community
Utilities Available Septic, Well Water
Amenities Available Basketball, Bike - Jog, Boating, Clubhouse, Fitness Center, Golf Course, Park, Picnic Area, Playground, Putting Green, Street Lights
Waterfront No
Waterfront Description None
Water Access Desc Ramp
View Golf, Preserve
Roof Type Barrel
Present Use Sold As-Is
Parking Type 2+ Spaces, Driveway, Garage - Attached
Exposure East
Private Pool Yes
Building
Lot Description 1/2 to < 1 Acre
Story 2.00
Unit Features On Golf Course
Foundation CBS
Construction Status Resale
Schools
Elementary Schools Citrus Grove Elementary
Middle Schools Hidden Oaks Middle School
High Schools South Fork High School
Others
Pets Allowed Yes
HOA Fee Include Common Areas,Manager,Security
Senior Community No Hopa
Restrictions Lease OK
Security Features Burglar Alarm,Gate - Manned
Acceptable Financing Cash, Conventional, FHA, VA
Membership Fee Required No
Listing Terms Cash, Conventional, FHA, VA
Financing Cash,Conventional,FHA,VA
Read Less
Want to know what your home might be worth? Contact us for a FREE valuation!

Our team is ready to help you sell your home for the highest possible price ASAP







