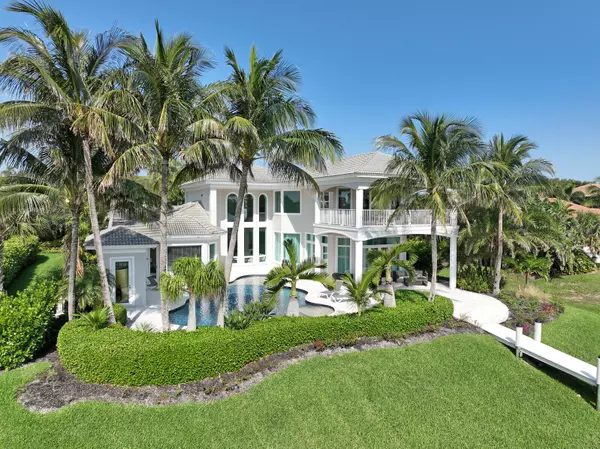Bought with Beach Front Mann Realty
$3,950,000
$4,375,000
9.7%For more information regarding the value of a property, please contact us for a free consultation.
5543 SE Reef WAY Stuart, FL 34997
4 Beds
4.1 Baths
4,735 SqFt
Key Details
Sold Price $3,950,000
Property Type Single Family Home
Sub Type Single Family Detached
Listing Status Sold
Purchase Type For Sale
Square Footage 4,735 sqft
Price per Sqft $834
Subdivision The Reef (Aka Colony Of Rocky Point)
MLS Listing ID RX-10990232
Sold Date 09/06/24
Style Contemporary,European,Traditional
Bedrooms 4
Full Baths 4
Half Baths 1
Construction Status Resale
HOA Fees $84/mo
HOA Y/N Yes
Year Built 2005
Annual Tax Amount $38,540
Tax Year 2023
Lot Size 0.878 Acres
Property Description
Welcome to a sanctuary of luxury and tranquility in one of Rocky Point's most sought-after communities. Nestled within a gated enclave, rarely do homes come on the market at THE REEF. This is your chance to call this completely renovated home yours. Overlooking the pristine Intercoastal Waterway with breathtaking views of Sailfish Point and the St. Lucie Inlet Preserve State Park, and a quick boat ride to the ocean .This waterfront haven offers the ultimate coastal living experience. Step inside to discover refined elegance and contemporary sophistication. This home showcases impeccable craftsmanship and timeless charm. Discover the ultimate culinary luxury in this renovated chef's kitchen featuring top-of-the-line Thermador appliances.
Location
State FL
County Martin
Community The Reef
Area 6 - Stuart/Rocky Point
Zoning RES
Rooms
Other Rooms Cabana Bath, Den/Office, Family, Laundry-Inside, Laundry-Util/Closet, Pool Bath
Master Bath Dual Sinks, Mstr Bdrm - Ground, Mstr Bdrm - Sitting, Separate Shower, Separate Tub
Interior
Interior Features Built-in Shelves, Ctdrl/Vault Ceilings, Decorative Fireplace, Entry Lvl Lvng Area, Fireplace(s), Kitchen Island, Pantry, Split Bedroom, Upstairs Living Area, Walk-in Closet
Heating Central, Electric, Zoned
Cooling Central, Electric, Zoned
Flooring Carpet, Tile, Vinyl Floor
Furnishings Unfurnished
Exterior
Exterior Feature Auto Sprinkler, Cabana, Covered Balcony, Covered Patio, Custom Lighting, Deck, Open Balcony, Open Patio, Outdoor Shower, Well Sprinkler, Zoned Sprinkler
Garage Drive - Circular, Driveway, Garage - Detached, Vehicle Restrictions
Garage Spaces 3.0
Pool Concrete, Equipment Included, Inground, Salt Chlorination
Community Features Sold As-Is, Gated Community
Utilities Available Cable, Electric, Public Sewer, Public Water
Amenities Available Street Lights, Tennis
Waterfront Yes
Waterfront Description Intracoastal,Navigable,No Fixed Bridges,Ocean Access,River
Water Access Desc Electric Available,Lift,Private Dock,Up to 30 Ft Boat,Water Available
View Intracoastal, River
Roof Type Barrel,Concrete Tile
Present Use Sold As-Is
Parking Type Drive - Circular, Driveway, Garage - Detached, Vehicle Restrictions
Exposure Southwest
Private Pool Yes
Building
Lot Description 1/2 to < 1 Acre, East of US-1, Paved Road
Story 2.00
Foundation Block, Stucco
Construction Status Resale
Schools
Elementary Schools Port Salerno Elementary School
Middle Schools Murray Middle School
High Schools South Fork High School
Others
Pets Allowed Yes
HOA Fee Include Common Areas,Insurance-Other,Legal/Accounting
Senior Community No Hopa
Restrictions Commercial Vehicles Prohibited,Lease OK,No Boat,No RV
Security Features Burglar Alarm,Entry Phone,Gate - Unmanned,Security Sys-Owned
Acceptable Financing Cash, Conventional
Membership Fee Required No
Listing Terms Cash, Conventional
Financing Cash,Conventional
Pets Description Number Limit
Read Less
Want to know what your home might be worth? Contact us for a FREE valuation!

Our team is ready to help you sell your home for the highest possible price ASAP







