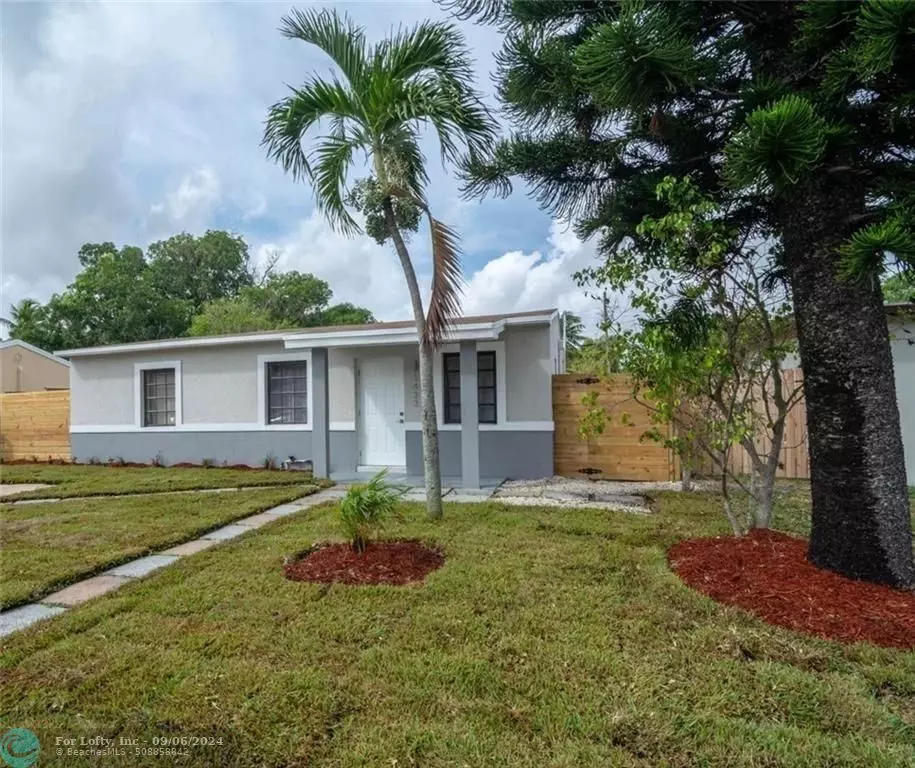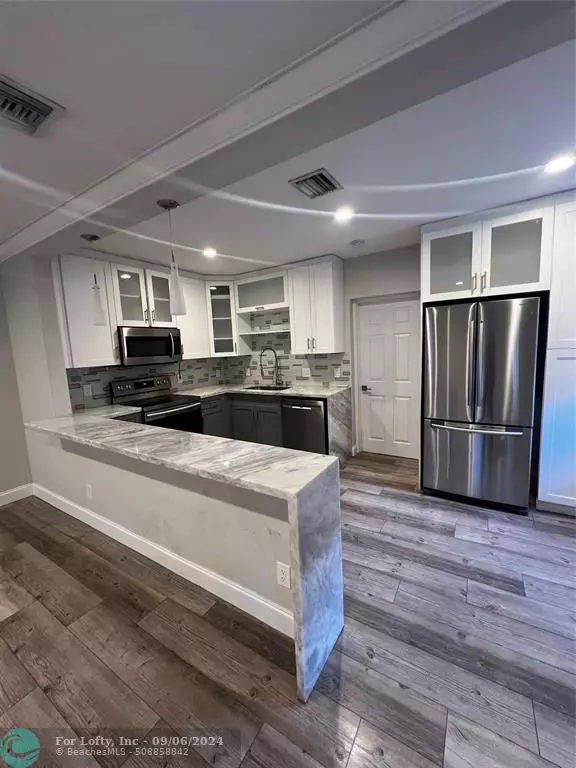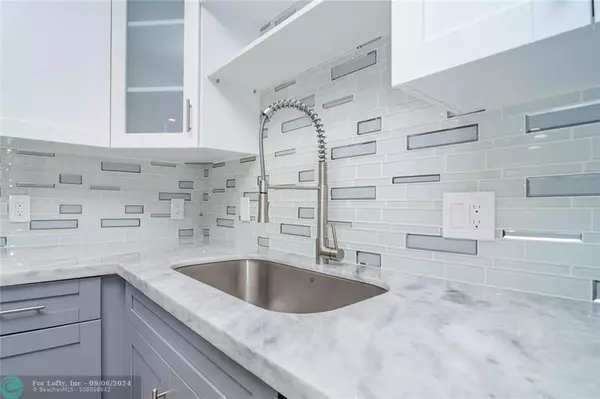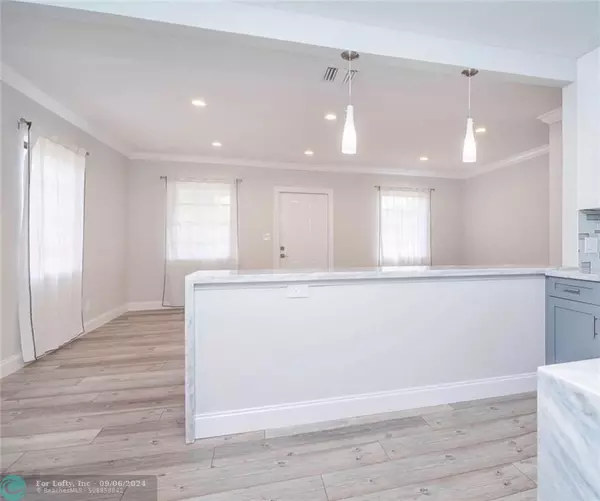$435,000
$475,000
8.4%For more information regarding the value of a property, please contact us for a free consultation.
1433 NW 5th Ave Fort Lauderdale, FL 33311
3 Beds
2 Baths
1,043 SqFt
Key Details
Sold Price $435,000
Property Type Single Family Home
Sub Type Single
Listing Status Sold
Purchase Type For Sale
Square Footage 1,043 sqft
Price per Sqft $417
Subdivision Progresso 2-18 D
MLS Listing ID F10447914
Sold Date 08/28/24
Style No Pool/No Water
Bedrooms 3
Full Baths 2
Construction Status Resale
HOA Y/N No
Year Built 1950
Annual Tax Amount $6,433
Tax Year 2023
Lot Size 6,752 Sqft
Property Description
Hot Listing Alert! Don't miss out on this newly renovated 3 bed, 2 bath gem located in the heart of East Ft. Lauderdale's coveted 13th St Corridor. This home boasts a fully modernized kitchen with stainless steel appliances and stone countertops, custom-designed bathrooms, and sleek laminate flooring throughout. Enjoy privacy and space with all-wood fencing enclosing a spacious backyard.
Perfectly situated east of Powerline Rd, this property offers seamless access to downtown, the airport, Wilton Dr, top-rated restaurants, stunning beaches, shopping hubs, and major highways. With burgeoning development in the area, this is your opportunity to own a piece of the hottest neighborhood in town!"
Seller is offering $5,000 towards buyers closing costs.
Location
State FL
County Broward County
Area Ft Ldale Nw(3390-3400;3460;3540-3560;3720;3810)
Zoning RDS-15
Rooms
Bedroom Description Master Bedroom Ground Level
Other Rooms No Additional Rooms
Dining Room Dining/Living Room, Snack Bar/Counter
Interior
Interior Features First Floor Entry, Kitchen Island
Heating Central Heat, Electric Heat
Cooling Ceiling Fans, Central Cooling, Electric Cooling
Flooring Laminate
Equipment Dishwasher, Disposal, Dryer, Electric Range, Microwave, Refrigerator
Exterior
Exterior Feature Laundry Facility
Water Access N
View None
Roof Type Wood Shingle Roof
Private Pool No
Building
Lot Description Less Than 1/4 Acre Lot
Foundation Concrete Block Construction
Sewer Municipal Sewer
Water Municipal Water
Construction Status Resale
Others
Pets Allowed Yes
Senior Community No HOPA
Restrictions No Restrictions
Acceptable Financing Cash, Conventional, FHA, FHA-Va Approved
Membership Fee Required No
Listing Terms Cash, Conventional, FHA, FHA-Va Approved
Pets Allowed No Restrictions
Read Less
Want to know what your home might be worth? Contact us for a FREE valuation!

Our team is ready to help you sell your home for the highest possible price ASAP

Bought with La Rosa Realty Beaches LLC






