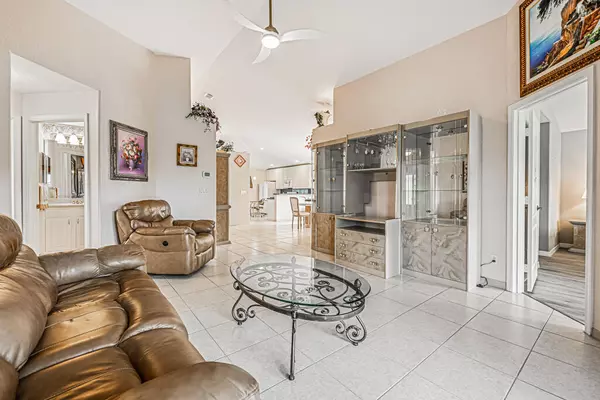Bought with United Realty Group, Inc
$415,000
$429,000
3.3%For more information regarding the value of a property, please contact us for a free consultation.
8165 Florenza DR Boynton Beach, FL 33472
3 Beds
2 Baths
1,593 SqFt
Key Details
Sold Price $415,000
Property Type Single Family Home
Sub Type Single Family Detached
Listing Status Sold
Purchase Type For Sale
Square Footage 1,593 sqft
Price per Sqft $260
Subdivision Venetian Isles
MLS Listing ID RX-10965198
Sold Date 09/09/24
Bedrooms 3
Full Baths 2
Construction Status Resale
HOA Fees $595/mo
HOA Y/N Yes
Min Days of Lease 365
Year Built 2001
Annual Tax Amount $3,325
Tax Year 2023
Lot Size 6,831 Sqft
Property Description
Pristine Avellino model with a bumpout bay window overlooking extra large property that has a partial lake view and new flooring in the Primary Bedroom. Gorgeous new primary bathroom that features a double sink and a huge customized remodeled shower. IFrench doors lead to the patio. It's a special home. Don't miss it. BRAND NEW STATE OF THE ART CLUBHOUSE ALONG W/ THE SEPARATE LAKESIDE NEW FITNESS CENTER THAT BLOWS AWAY THE OTHER COMMUNITIES. FULL SERVICE BAR, AND CAFE AREA FACILITIES INCLUDE TWO POOLS, ONE OF WHICH IS A RESISTANCE POOL. THE SOCIAL HALLTHE SOCIAL HALL FEATURES A BRAND NEW STAGE W/PROFESSIONALSOUND BOOTH AND DRESSING ROOMS.
Location
State FL
County Palm Beach
Community Venetian Isles
Area 4710
Zoning RT
Rooms
Other Rooms Den/Office, Laundry-Inside
Master Bath Mstr Bdrm - Ground, Separate Shower
Interior
Interior Features Ctdrl/Vault Ceilings, Entry Lvl Lvng Area, Laundry Tub, Pantry, Split Bedroom, Volume Ceiling
Heating Central Individual, Electric
Cooling Ceiling Fan, Central Individual, Electric
Flooring Ceramic Tile, Vinyl Floor
Furnishings Furniture Negotiable,Unfurnished
Exterior
Exterior Feature Auto Sprinkler, Screened Patio
Garage Garage - Attached
Garage Spaces 2.0
Community Features Gated Community
Utilities Available Cable, Electric, Public Sewer, Public Water
Amenities Available Billiards, Bocce Ball, Cafe/Restaurant, Clubhouse, Fitness Center, Internet Included, Library, Lobby, Manager on Site, Pickleball, Pool, Putting Green, Sauna, Sidewalks, Spa-Hot Tub, Street Lights, Tennis
Waterfront No
Waterfront Description None
View Garden
Roof Type S-Tile
Parking Type Garage - Attached
Exposure Southeast
Private Pool No
Building
Lot Description < 1/4 Acre
Story 1.00
Foundation CBS
Construction Status Resale
Schools
Middle Schools Woodlands Middle School
High Schools Olympic Heights Community High
Others
Pets Allowed Yes
HOA Fee Include Cable,Common Areas,Lawn Care,Management Fees,Trash Removal
Senior Community Verified
Restrictions Lease OK w/Restrict,No Lease First 2 Years
Security Features Gate - Manned,Security Sys-Owned
Acceptable Financing Cash
Membership Fee Required No
Listing Terms Cash
Financing Cash
Pets Description No Aggressive Breeds
Read Less
Want to know what your home might be worth? Contact us for a FREE valuation!

Our team is ready to help you sell your home for the highest possible price ASAP







