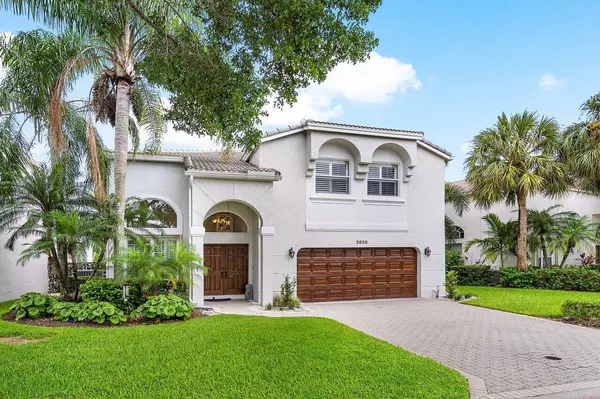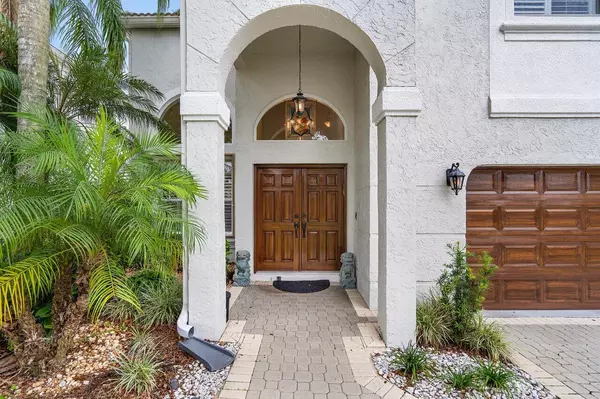Bought with Sutter & Nugent LLC
$835,000
$849,900
1.8%For more information regarding the value of a property, please contact us for a free consultation.
2058 Chagall CIR West Palm Beach, FL 33409
4 Beds
2.1 Baths
2,762 SqFt
Key Details
Sold Price $835,000
Property Type Single Family Home
Sub Type Single Family Detached
Listing Status Sold
Purchase Type For Sale
Square Footage 2,762 sqft
Price per Sqft $302
Subdivision Classics At Bear Lakes
MLS Listing ID RX-10996400
Sold Date 09/16/24
Bedrooms 4
Full Baths 2
Half Baths 1
Construction Status Resale
HOA Fees $330/mo
HOA Y/N Yes
Year Built 1995
Annual Tax Amount $6,493
Tax Year 2023
Lot Size 5,706 Sqft
Property Description
Gorgeous Fully Remodeled 4 Bedroom 2.5 Bathroom single family home in a gated community in the heart of West Palm Beach with golf and country club views. Upgrades galore!!! 2017 roof, full hurricane protection- impact windows downstairs and 3/4 home generator. Gorgeous pool resurfaced 2023 with French patterned pavers and turf grass. 2022 kitchen features Quartzite counters, induction stove with hood, SS appliances, insta hot and wine fridge. Downstairs flooring is wood look ceramic. Whole home water softener and HALO air purifier. Primary bedroom boasts hardwood floors, custom drapes, porcelain floors in bath, air jet tub, marble counters and built in closet. Both AC units 2021, air handlers 2023. Washer/ Dryer 2020. All windows have plantation shutters, drapes, or vertical blinds.
Location
State FL
County Palm Beach
Area 5410
Zoning RPD(ci
Rooms
Other Rooms Family, Laundry-Inside
Master Bath 2 Master Baths, Mstr Bdrm - Sitting, Mstr Bdrm - Upstairs, Separate Shower, Separate Tub
Interior
Interior Features Entry Lvl Lvng Area, Kitchen Island, Volume Ceiling, Walk-in Closet
Heating Central, Electric
Cooling Ceiling Fan, Central, Electric
Flooring Carpet, Ceramic Tile, Marble, Wood Floor
Furnishings Unfurnished
Exterior
Exterior Feature Auto Sprinkler, Fence, Screened Patio, Zoned Sprinkler
Parking Features Driveway, Garage - Attached
Garage Spaces 2.0
Pool Gunite, Heated, Inground, Spa
Community Features Gated Community
Utilities Available Cable, Electric, Public Sewer, Public Water
Amenities Available Ball Field, Basketball, Dog Park, Fitness Trail, Pickleball, Picnic Area, Pool, Sidewalks, Spa-Hot Tub, Street Lights, Tennis
Waterfront Description None
View Canal, Golf, Lake, Pool, Tennis
Roof Type Barrel
Exposure North
Private Pool Yes
Building
Lot Description < 1/4 Acre
Story 2.00
Foundation CBS
Construction Status Resale
Others
Pets Allowed Restricted
HOA Fee Include Common Areas,Lawn Care,Legal/Accounting,Management Fees,Manager,Reserve Funds,Security,Trash Removal
Senior Community No Hopa
Restrictions Buyer Approval,Commercial Vehicles Prohibited,Lease OK w/Restrict
Security Features Gate - Unmanned,Security Sys-Owned
Acceptable Financing Cash, Conventional
Horse Property No
Membership Fee Required No
Listing Terms Cash, Conventional
Financing Cash,Conventional
Pets Allowed No Aggressive Breeds
Read Less
Want to know what your home might be worth? Contact us for a FREE valuation!

Our team is ready to help you sell your home for the highest possible price ASAP






