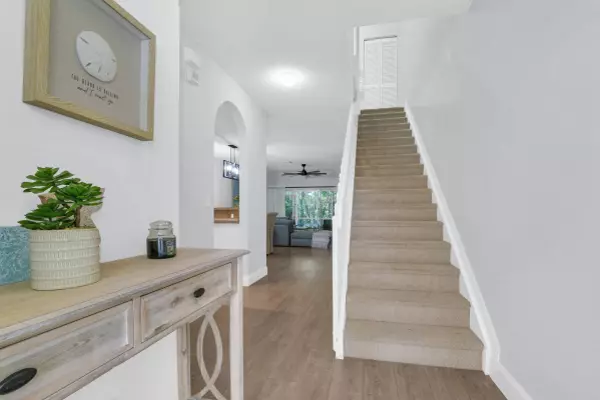Bought with PRA And Company Realtors
$359,000
$369,900
2.9%For more information regarding the value of a property, please contact us for a free consultation.
4653 Palmbrooke Cir CIR West Palm Beach, FL 33417
2 Beds
2.1 Baths
1,325 SqFt
Key Details
Sold Price $359,000
Property Type Townhouse
Sub Type Townhouse
Listing Status Sold
Purchase Type For Sale
Square Footage 1,325 sqft
Price per Sqft $270
Subdivision Palmbrooke Townhomes
MLS Listing ID RX-11007945
Sold Date 10/15/24
Style Multi-Level,Patio Home,Townhouse
Bedrooms 2
Full Baths 2
Half Baths 1
Construction Status Resale
HOA Fees $455/mo
HOA Y/N Yes
Min Days of Lease 182
Leases Per Year 1
Year Built 2002
Annual Tax Amount $4,014
Tax Year 2023
Property Description
Welcome to this impressive townhome located in Jonathans Cove community of West Palm Beach. This charming home features 2 bedrooms, 2 full bathrooms, 1 half bath, a 1-car garage, a big loft living space, and 1325 square feet under air. The first floor boasts an open concept floor plan with updated stainless steel appliances, while the bedrooms are located upstairs with en suite bathrooms and an oversized loft that serves as a great flex space. Some of the recent upgrades include AC unit, stainless steel appliances, washer and dryer, laminate flooring, and a back screen patio. The Jonathans Cove community offers a clubhouse, pool, fitness center, volleyball court, park, and a beautiful lake trail to walk around. It is conveniently located close to Downtown West Palm
Location
State FL
County Palm Beach
Community Johnathans Cove
Area 5400
Zoning RPD
Rooms
Other Rooms Den/Office, Laundry-Garage, Attic, Loft
Master Bath Mstr Bdrm - Upstairs
Interior
Interior Features Split Bedroom, Upstairs Living Area, Volume Ceiling, Walk-in Closet, Sky Light(s)
Heating Central
Cooling Electric, Central, Ceiling Fan
Flooring Carpet, Laminate
Furnishings Unfurnished,Furniture Negotiable
Exterior
Exterior Feature Screened Patio, Screen Porch, Shutters
Parking Features Garage - Attached, Driveway, 2+ Spaces
Garage Spaces 1.0
Community Features Sold As-Is, Gated Community
Utilities Available Cable
Amenities Available Pool, Internet Included, Fitness Trail, Sidewalks, Fitness Center, Clubhouse, Bike - Jog
Waterfront Description None
View Preserve
Present Use Sold As-Is
Exposure South
Private Pool No
Building
Lot Description < 1/4 Acre
Story 2.00
Unit Features Multi-Level
Foundation CBS
Construction Status Resale
Others
Pets Allowed Yes
HOA Fee Include Lawn Care,Other,Cable,Insurance-Other,Insurance-Bldg,Roof Maintenance,Trash Removal,Pest Control
Senior Community No Hopa
Restrictions Buyer Approval,Lease OK
Security Features Motion Detector,Entry Phone,Security Patrol,Security Sys-Owned,Burglar Alarm,Gate - Manned
Acceptable Financing Cash, FHA, Conventional
Horse Property No
Membership Fee Required No
Listing Terms Cash, FHA, Conventional
Financing Cash,FHA,Conventional
Pets Allowed No Aggressive Breeds
Read Less
Want to know what your home might be worth? Contact us for a FREE valuation!

Our team is ready to help you sell your home for the highest possible price ASAP






