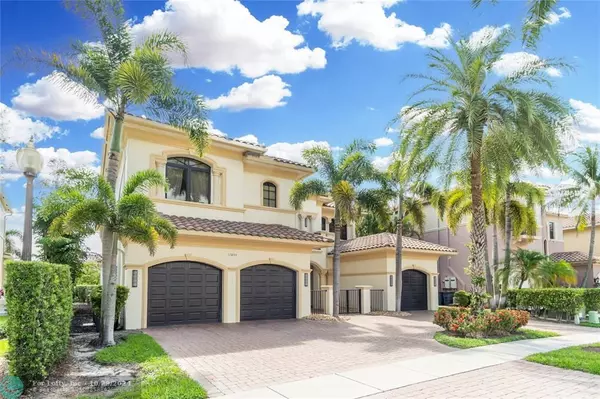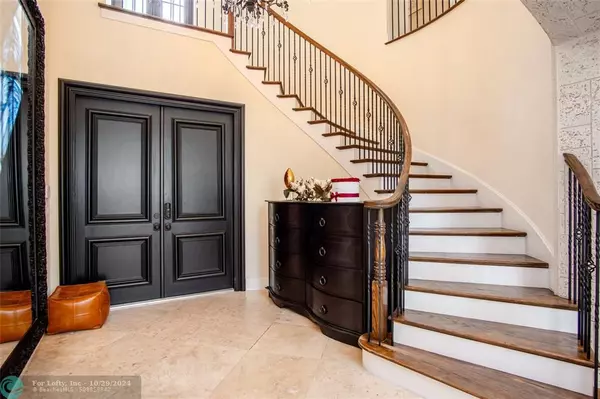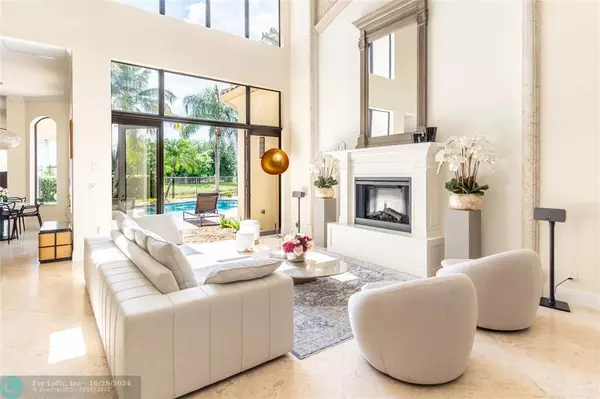$1,850,000
$2,250,000
17.8%For more information regarding the value of a property, please contact us for a free consultation.
17894 Monte Vista Drive Boca Raton, FL 33496
7 Beds
7 Baths
5,505 SqFt
Key Details
Sold Price $1,850,000
Property Type Single Family Home
Sub Type Single
Listing Status Sold
Purchase Type For Sale
Square Footage 5,505 sqft
Price per Sqft $336
Subdivision The Oaks At Boca Raton
MLS Listing ID F10447321
Sold Date 10/29/24
Style WF/Pool/No Ocean Access
Bedrooms 7
Full Baths 6
Half Baths 2
Construction Status Resale
HOA Fees $969/mo
HOA Y/N Yes
Year Built 2006
Annual Tax Amount $28,154
Tax Year 2022
Lot Size 10,019 Sqft
Property Description
PRICE REDUCTION FOR QUICK SALE Welcome to this Beautiful 5,500 sqft lakefront estate located in the sought-after Oaks of Boca Raton. This Monte Verde Grande features 7 bedrooms, 6 full & 2 half baths, and 3 Car garage. This Homes Features two primary suites-one on each floor for unmatched privacy. Luxurious marble floors lead to a gourmet kitchen equipped w/ elite stainless-steel appliances. The lavish first floor primary suite feat 2 walk in closets & a spacious bath. Outside, your tropical oasis awaits with resort-like serenity with a sparkling pool w/ stunning lake views and complete summer kitchen The home features impact glass and LED lights thru-out. 25,000 sqft Clubhouse ft onsite Restaurant, fitness center, Tennis facility, pools , spa ,Arcade and more.
Location
State FL
County Palm Beach County
Community The Oaks At Boca Rat
Area Palm Beach 4750; 4760; 4770; 4780; 4860; 4870; 488
Zoning AGR-PU
Rooms
Bedroom Description 2 Master Suites,Master Bedroom Ground Level
Other Rooms Den/Library/Office, Family Room, Loft
Dining Room Breakfast Area, Formal Dining
Interior
Interior Features Foyer Entry, Fireplace-Decorative, Roman Tub, Split Bedroom, Vaulted Ceilings, Volume Ceilings, Walk-In Closets
Heating Electric Heat, Zoned Heat
Cooling Electric Cooling, Zoned Cooling
Flooring Marble Floors, Wood Floors
Equipment Automatic Garage Door Opener, Central Vacuum, Dishwasher, Disposal, Dryer, Gas Range, Gas Water Heater, Microwave, Refrigerator, Smoke Detector, Wall Oven, Washer
Furnishings Furniture Negotiable
Exterior
Exterior Feature Built-In Grill, Fence, Patio
Parking Features Attached
Garage Spaces 3.0
Pool Below Ground Pool
Community Features Gated Community
Waterfront Description Lake Front
Water Access Y
Water Access Desc None
View Lake, Pool Area View
Roof Type Curved/S-Tile Roof
Private Pool No
Building
Lot Description Less Than 1/4 Acre Lot
Foundation Cbs Construction
Sewer Municipal Sewer
Water Municipal Water
Construction Status Resale
Others
Pets Allowed Yes
HOA Fee Include 969
Senior Community No HOPA
Restrictions Assoc Approval Required,Ok To Lease
Acceptable Financing Cash, Conventional, FHA
Membership Fee Required No
Listing Terms Cash, Conventional, FHA
Special Listing Condition As Is
Pets Allowed No Aggressive Breeds
Read Less
Want to know what your home might be worth? Contact us for a FREE valuation!

Our team is ready to help you sell your home for the highest possible price ASAP

Bought with Regency Realty Services






