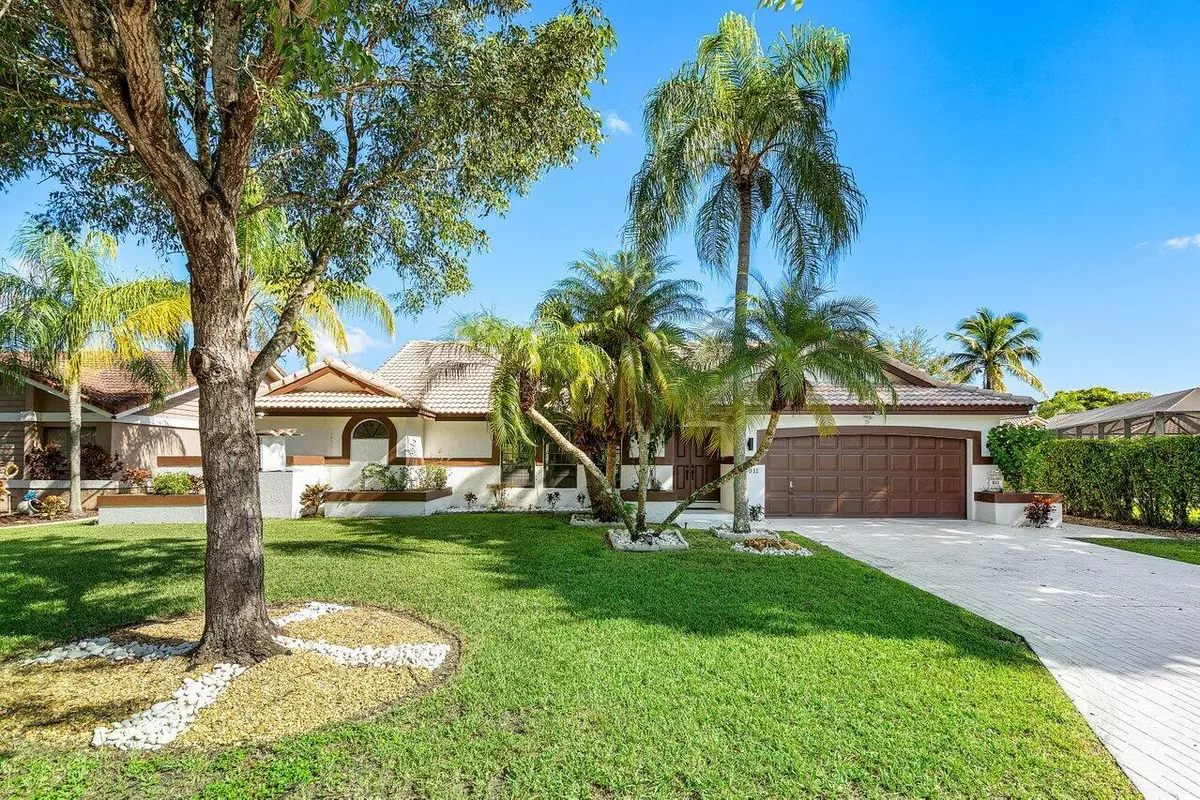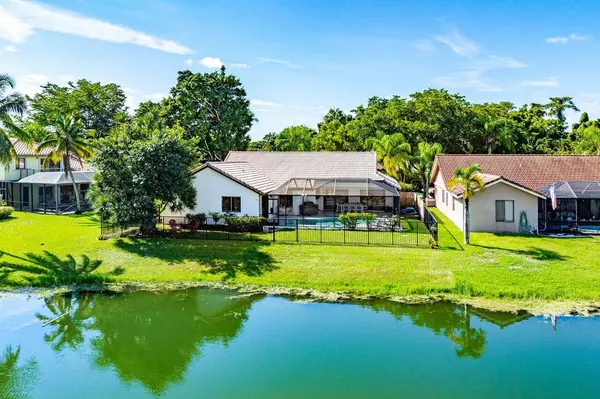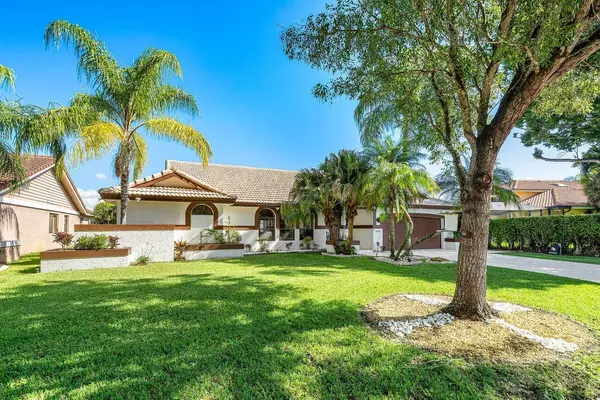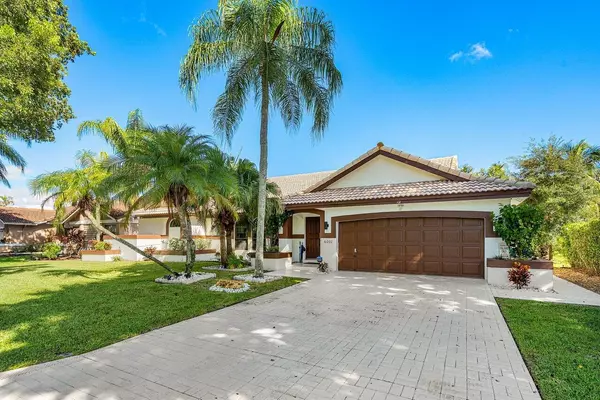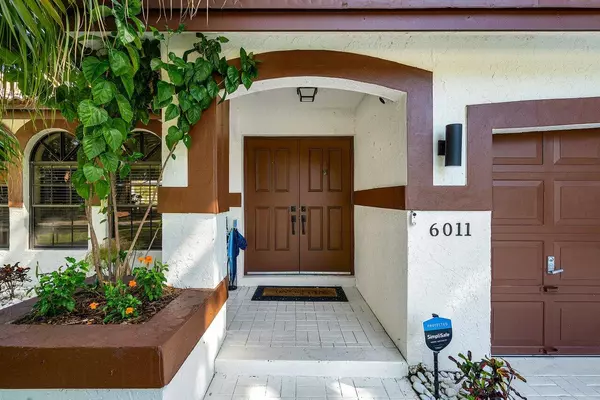Bought with Richards Realty
$875,000
$929,000
5.8%For more information regarding the value of a property, please contact us for a free consultation.
6011 NW 50th ST Coral Springs, FL 33067
4 Beds
3 Baths
2,262 SqFt
Key Details
Sold Price $875,000
Property Type Single Family Home
Sub Type Single Family Detached
Listing Status Sold
Purchase Type For Sale
Square Footage 2,262 sqft
Price per Sqft $386
Subdivision Butler Farms
MLS Listing ID RX-11021311
Sold Date 11/26/24
Style Ranch
Bedrooms 4
Full Baths 3
Construction Status Resale
HOA Fees $35/mo
HOA Y/N Yes
Year Built 1986
Annual Tax Amount $15,229
Tax Year 2023
Lot Size 7,884 Sqft
Property Description
Seller is offering a Buyer concession, which can be used for closing costs, pre-paids, or for buying down the interest rate! Welcome to your dream home! This stunningly remodeled 4-bedroom, 3-bathroom residence offers an open, light, and airy ambiance with a split bedroom floor plan and soaring vaulted beamed ceilings in the living area. Perfectly positioned on a premium lakefront lot in Butler Farms, this home boasts breathtaking views and privacy from every angle. The brand-new kitchen is a showstopper, featuring a large island, quartz countertops, an oversized sink, and all-new stainless steel appliances. The main living areas are adorned with luxurious 48x24 porcelain tile, and all bathrooms have been beautifully updated. Step outside to your private oasis, where a newly finished
Location
State FL
County Broward
Area 3621
Zoning RS-3,4
Rooms
Other Rooms Cabana Bath, Laundry-Inside
Master Bath Dual Sinks
Interior
Interior Features Built-in Shelves, Closet Cabinets, Ctdrl/Vault Ceilings, Entry Lvl Lvng Area, Foyer, Kitchen Island, Pantry, Roman Tub, Split Bedroom, Walk-in Closet
Heating Central, Electric
Cooling Central, Electric
Flooring Tile
Furnishings Unfurnished
Exterior
Exterior Feature Auto Sprinkler, Fence, Outdoor Shower, Screened Patio, Zoned Sprinkler
Parking Features 2+ Spaces, Covered, Garage - Attached
Garage Spaces 2.0
Pool Inground, Screened
Utilities Available Cable, Electric, Public Sewer, Public Water
Amenities Available None
Waterfront Description Lake
View Lake, Pool
Roof Type S-Tile
Exposure South
Private Pool Yes
Building
Lot Description < 1/4 Acre, Public Road
Story 1.00
Foundation CBS
Construction Status Resale
Schools
Elementary Schools Park Springs Elementary School
Middle Schools Forest Glen Middle School
High Schools Coral Springs High School
Others
Pets Allowed Yes
HOA Fee Include Common Areas,Legal/Accounting,Management Fees
Senior Community No Hopa
Restrictions None
Acceptable Financing Cash, Conventional
Horse Property No
Membership Fee Required No
Listing Terms Cash, Conventional
Financing Cash,Conventional
Read Less
Want to know what your home might be worth? Contact us for a FREE valuation!

Our team is ready to help you sell your home for the highest possible price ASAP


