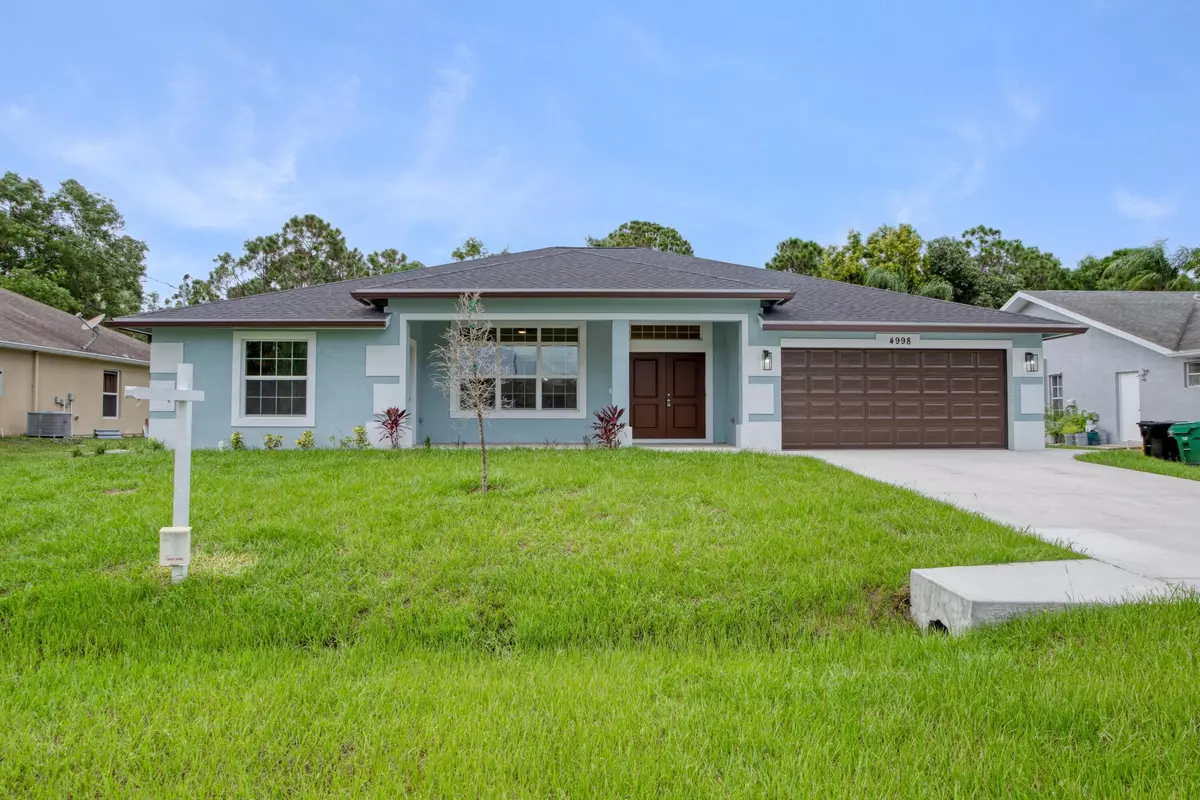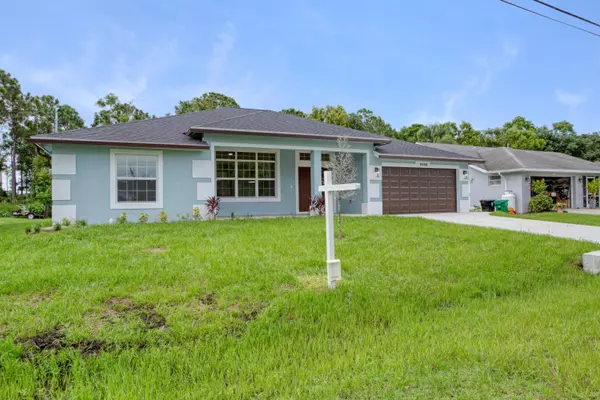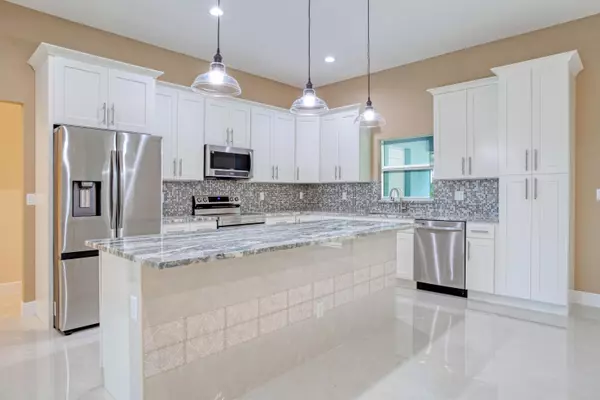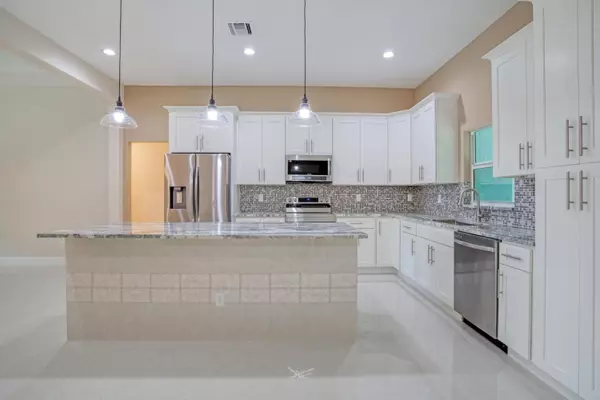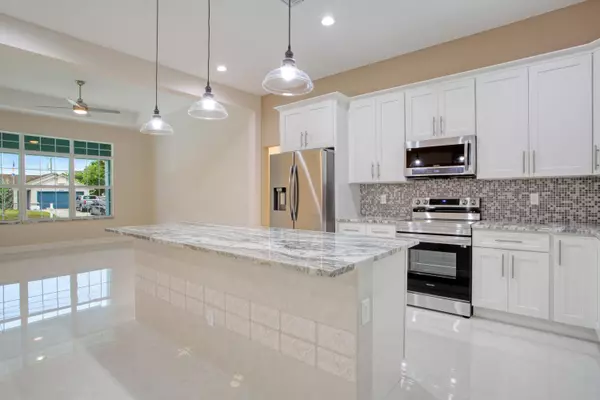Bought with Lang Realty
$510,000
$525,000
2.9%For more information regarding the value of a property, please contact us for a free consultation.
4998 NW Flintstone AVE Port Saint Lucie, FL 34983
4 Beds
4.1 Baths
2,183 SqFt
Key Details
Sold Price $510,000
Property Type Single Family Home
Sub Type Single Family Detached
Listing Status Sold
Purchase Type For Sale
Square Footage 2,183 sqft
Price per Sqft $233
Subdivision Port St Lucie Section 43
MLS Listing ID RX-11020012
Sold Date 11/20/24
Bedrooms 4
Full Baths 4
Half Baths 1
Construction Status Resale
HOA Y/N No
Year Built 2024
Annual Tax Amount $1,099
Tax Year 2023
Lot Size 10,000 Sqft
Property Description
Brand New Construction! CBS 4 bedroom, 4 bathroom, 2 car garage home in the desirable ST JAMES area. 10.000sf lot with a spacious yard plenty of room on the rear of the home for your boat. Volume ceilings throughout. Spacious floor plan with designer touches. Large kitchen complete with island, backsplash and custom cabinets porcelain floor throughout. Tray ceilings in living room. Master bedroom has his and hers walk in closets. Master bath with soaking tub, standalone shower and dual sinks. Separate entrance in the front home that goes directly to a guest bedroom with its own en-suite bathroom, suited for in laws or multi-generational living.
Location
State FL
County St. Lucie
Area 6331 - County Central (Ir)
Zoning RS-2PS
Rooms
Other Rooms Cabana Bath, Den/Office, Florida, Garage Converted, Laundry-Inside, Maid/In-Law
Master Bath Dual Sinks, Separate Shower, Separate Tub
Interior
Interior Features Built-in Shelves, Closet Cabinets, Ctdrl/Vault Ceilings, Custom Mirror, Foyer, French Door, Kitchen Island, Laundry Tub, Pantry, Volume Ceiling, Walk-in Closet
Heating Central, Electric
Cooling Ceiling Fan, Central, Electric
Flooring Other, Tile
Furnishings Unfurnished
Exterior
Garage Spaces 2.0
Utilities Available Electric, Public Sewer, Public Water, Septic
Amenities Available Park
Waterfront Description None
Exposure East
Private Pool No
Building
Story 1.00
Foundation CBS
Construction Status Resale
Others
Pets Allowed No
Senior Community No Hopa
Restrictions None
Acceptable Financing Cash, Conventional, FHA, VA
Horse Property No
Membership Fee Required No
Listing Terms Cash, Conventional, FHA, VA
Financing Cash,Conventional,FHA,VA
Read Less
Want to know what your home might be worth? Contact us for a FREE valuation!

Our team is ready to help you sell your home for the highest possible price ASAP


