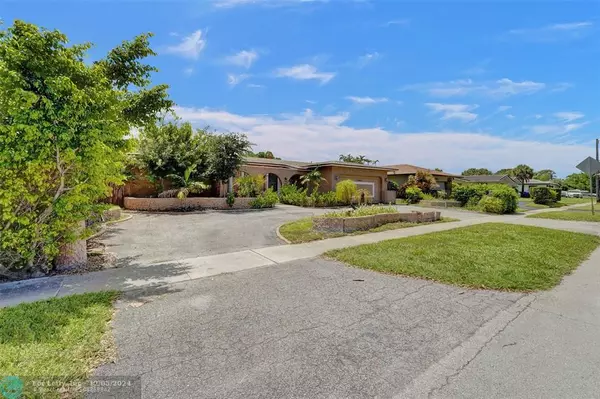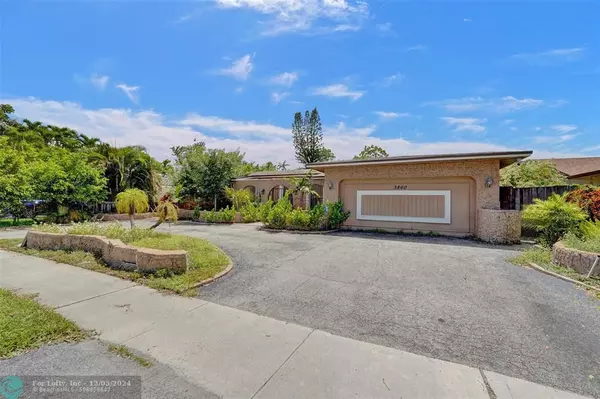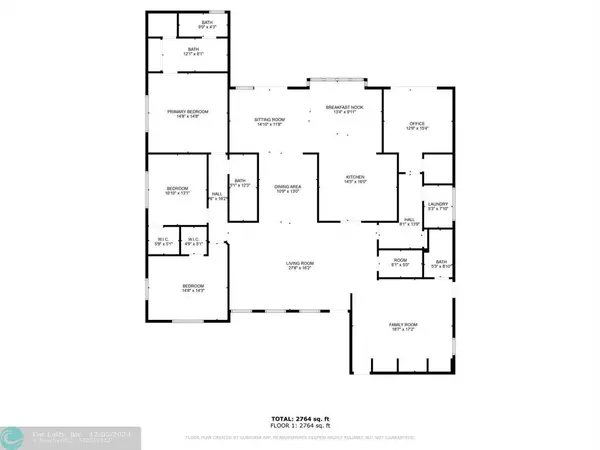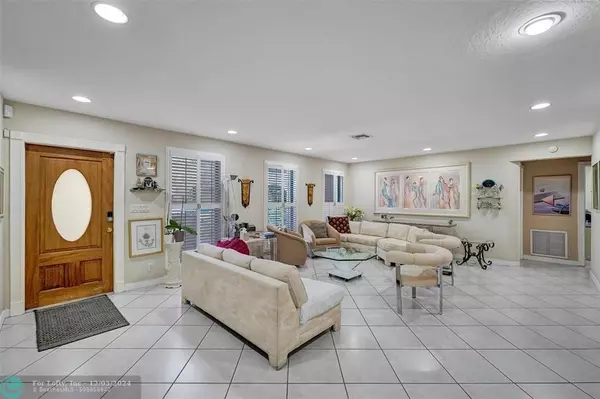$1,025,000
$1,149,000
10.8%For more information regarding the value of a property, please contact us for a free consultation.
3860 N 42nd Ter Hollywood, FL 33021
3 Beds
3 Baths
2,994 SqFt
Key Details
Sold Price $1,025,000
Property Type Single Family Home
Sub Type Single
Listing Status Sold
Purchase Type For Sale
Square Footage 2,994 sqft
Price per Sqft $342
Subdivision Emerald Hills
MLS Listing ID F10452006
Sold Date 12/05/24
Style Pool Only
Bedrooms 3
Full Baths 3
Construction Status Resale
HOA Y/N No
Year Built 1970
Annual Tax Amount $5,973
Tax Year 2023
Lot Size 10,681 Sqft
Property Description
Put Out Your Welcome Mat and Move into this Exceptional Home That Offers Huge Living Areas, A Large Kosher Kitchen with Wood Cabinetry, Granite Countertops, Stainless Steel Samsung and Maytag Appliances, Three Ovens, Two Sinks and Two dishwashers, Center Island and Plenty of Storage. A Wet Bar and Wine Cooler Will Provide Your Guests All the amenities As You Serve Entertain in the Formal Dining Room. There's an additional Room that is Used as an Office but Could Be Another Bedroom Area If Needed. With Large Bedrooms, Lovely Pool and a Big Backyard with a Fantastic Location Near the Park, Makes This Home is a Super Place to Live. Roof & one of the A/C Units 2020 Impact Windows 2009. Short Distance to Houses of Worship in the Desirable Emerald Hills.
Location
State FL
County Broward County
Community Emerald Hills
Area Hollywood Central (3070-3100)
Zoning RS-7
Rooms
Bedroom Description Master Bedroom Ground Level
Other Rooms Den/Library/Office, Family Room, Utility Room/Laundry
Interior
Interior Features First Floor Entry, Built-Ins, Kitchen Island, Walk-In Closets, Wet Bar
Heating Central Heat, Electric Heat
Cooling Central Cooling, Electric Cooling, Paddle Fans
Flooring Ceramic Floor, Wood Floors
Equipment Dishwasher, Disposal, Dryer, Electric Range, Electric Water Heater, Microwave, Refrigerator, Wall Oven, Washer
Exterior
Exterior Feature Fence
Pool Below Ground Pool
Water Access N
View Garden View
Roof Type Comp Shingle Roof
Private Pool No
Building
Lot Description Less Than 1/4 Acre Lot
Foundation Concrete Block Construction
Sewer Municipal Sewer
Water Municipal Water
Construction Status Resale
Others
Pets Allowed Yes
Senior Community No HOPA
Restrictions No Restrictions
Acceptable Financing Cash, Conventional
Membership Fee Required No
Listing Terms Cash, Conventional
Pets Allowed No Aggressive Breeds
Read Less
Want to know what your home might be worth? Contact us for a FREE valuation!

Our team is ready to help you sell your home for the highest possible price ASAP

Bought with Landmark IV Realty Inc






