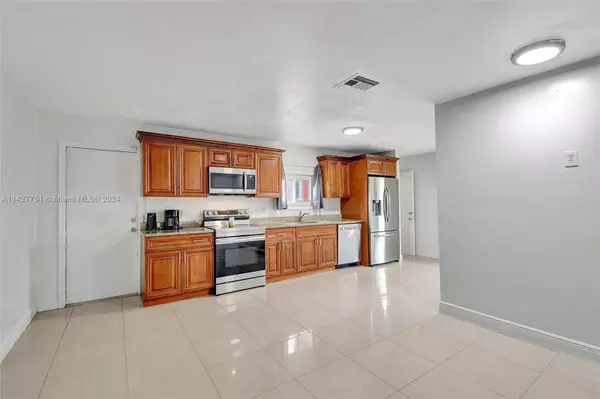$425,000
$449,000
5.3%For more information regarding the value of a property, please contact us for a free consultation.
2839 Oklahoma St West Palm Beach, FL 33406
3 Beds
2 Baths
1,650 SqFt
Key Details
Sold Price $425,000
Property Type Single Family Home
Sub Type Single Family Residence
Listing Status Sold
Purchase Type For Sale
Square Footage 1,650 sqft
Price per Sqft $257
Subdivision Palm Acres Estates
MLS Listing ID A11427701
Sold Date 12/05/24
Style Detached,Two Story
Bedrooms 3
Full Baths 2
Construction Status Resale
HOA Y/N Yes
Year Built 2015
Annual Tax Amount $7,035
Tax Year 2022
Contingent Other
Lot Size 7,148 Sqft
Property Description
Enjoy this 2-story home built in 2015. No HOA Community. This single-family home with 3 large bedrooms and 2 Full bathrooms. The kitchen comes equipped with stainless steel appliances, providing a modern and sleek look.
Inside the home, you'll find beautiful tile floors, which are not only visually appealing but also durable and easy to maintain. A nice-sized shed in the back. The home is designed with hurricane windows, offering enhanced protection during severe weather conditions. Additionally, the downstairs bathroom has been remodeled, adding a fresh and updated touch to the home. A washer and dryer are conveniently included for your laundry needs. The neighborhood is nestled in a quiet and relaxed living environment.
Location
State FL
County Palm Beach
Community Palm Acres Estates
Area 5460
Direction GPS
Interior
Interior Features Bedroom on Main Level, First Floor Entry, High Ceilings, Main Level Primary, Other
Heating Central
Cooling Central Air
Flooring Ceramic Tile, Tile
Furnishings Unfurnished
Appliance Dryer, Dishwasher, Electric Range, Microwave, Refrigerator, Washer
Laundry Washer Hookup, Dryer Hookup
Exterior
Exterior Feature None, Shed
Pool None
View Y/N No
View None
Roof Type Composition,Other
Garage No
Building
Lot Description < 1/4 Acre
Faces South
Story 2
Sewer Septic Tank
Water Public
Architectural Style Detached, Two Story
Level or Stories Two
Additional Building Shed(s)
Structure Type Block,Frame
Construction Status Resale
Schools
Elementary Schools Meadow Park
Middle Schools Conniston
High Schools Forest Hill Community
Others
Senior Community No
Tax ID 00434405080090170
Acceptable Financing Cash, Conventional, FHA, VA Loan
Listing Terms Cash, Conventional, FHA, VA Loan
Financing Conventional
Read Less
Want to know what your home might be worth? Contact us for a FREE valuation!

Our team is ready to help you sell your home for the highest possible price ASAP
Bought with JQ Realty LLC






