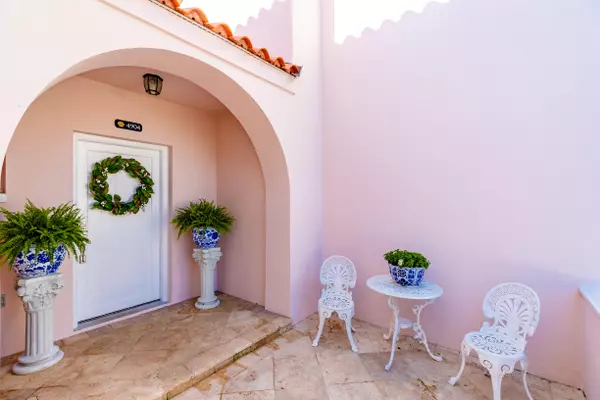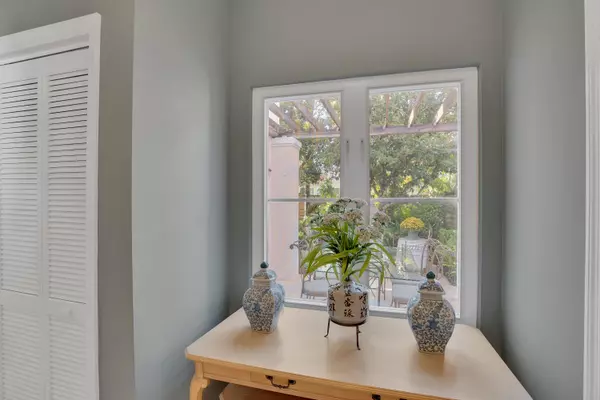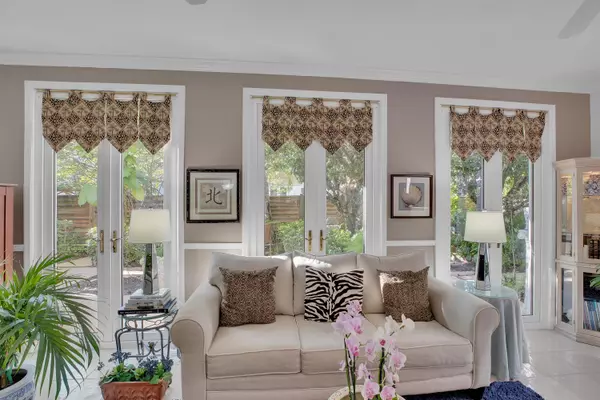Bought with Non-MLS Member
$340,000
$375,000
9.3%For more information regarding the value of a property, please contact us for a free consultation.
4904 Wood Duck CIR Vero Beach, FL 32967
2 Beds
2.1 Baths
1,471 SqFt
Key Details
Sold Price $340,000
Property Type Townhouse
Sub Type Townhouse
Listing Status Sold
Purchase Type For Sale
Square Footage 1,471 sqft
Price per Sqft $231
Subdivision Grand Harbor Plat 4 Wood Duck
MLS Listing ID RX-11023567
Sold Date 12/12/24
Style Multi-Level,Old Spanish
Bedrooms 2
Full Baths 2
Half Baths 1
Construction Status Resale
HOA Fees $1,040/mo
HOA Y/N Yes
Min Days of Lease 30
Year Built 1988
Annual Tax Amount $1,674
Tax Year 2023
Property Description
As you step onto Wood Duck Island, you will be transported to a stunning Spanish-inspired village designed by the esteemed architect Robert A.M. Stern from New York. Here the homes are characterized by clay tile roofs, pink stucco walls, and vibrant courtyards that evoke the charm reminiscent of Andalusian Quintas.This luxurious 2 bedroom, 2 1/2 bath townhome features a welcoming living room with a cozy fireplace & four sets of French doors that open to enchanting gardens. The bedrooms provide breathtaking views of either the garden or courtyard, allowing for a tranquil retreat. Enjoy the pleasures of al fresco dining in this exquisite setting. Do not miss the opportunity to make this captivating haven your own!
Location
State FL
County Indian River
Area 6331 - County Central (Ir)
Zoning Single Family
Rooms
Other Rooms Laundry-Inside
Master Bath Combo Tub/Shower, 2 Master Suites, Mstr Bdrm - Upstairs, 2 Master Baths, Separate Shower
Interior
Interior Features Wet Bar, French Door, Walk-in Closet, Bar, Foyer, Fireplace(s)
Heating Central
Cooling Ceiling Fan, Central
Flooring Carpet, Tile
Furnishings Unfurnished
Exterior
Exterior Feature Fence, Open Porch, Room for Pool, Open Patio, Open Balcony
Parking Features Garage - Attached, Street
Garage Spaces 1.0
Community Features Sold As-Is, Deed Restrictions, Gated Community
Utilities Available Electric, Public Water, Underground, Cable
Amenities Available None
Waterfront Description None
View Garden, Other
Roof Type Barrel
Present Use Sold As-Is,Deed Restrictions
Exposure North
Private Pool No
Building
Lot Description < 1/4 Acre, East of US-1, Paved Road, Private Road, Zero Lot
Story 2.00
Unit Features Multi-Level
Foundation Frame, Stucco, Concrete
Construction Status Resale
Others
Pets Allowed Yes
HOA Fee Include Maintenance-Exterior,Reserve Funds,Roof Maintenance,Security,Trash Removal
Senior Community No Hopa
Restrictions Tenant Approval,Commercial Vehicles Prohibited,Lease OK w/Restrict,Lease OK
Security Features Gate - Manned
Acceptable Financing Cash, USDA, FHA, Conventional
Horse Property No
Membership Fee Required No
Listing Terms Cash, USDA, FHA, Conventional
Financing Cash,USDA,FHA,Conventional
Pets Allowed Number Limit
Read Less
Want to know what your home might be worth? Contact us for a FREE valuation!

Our team is ready to help you sell your home for the highest possible price ASAP






