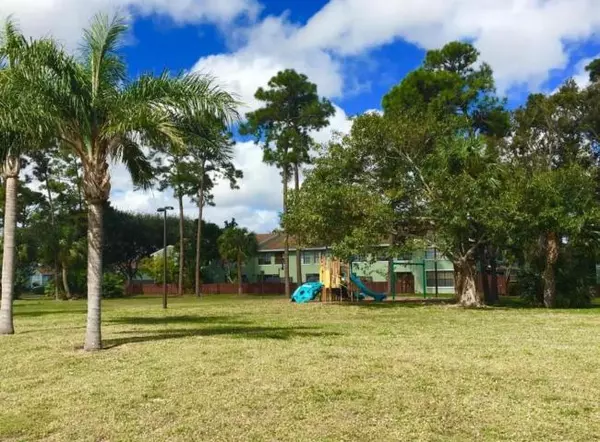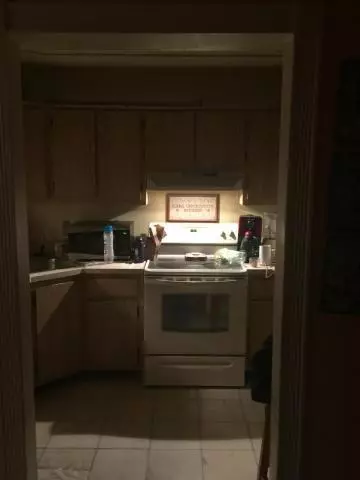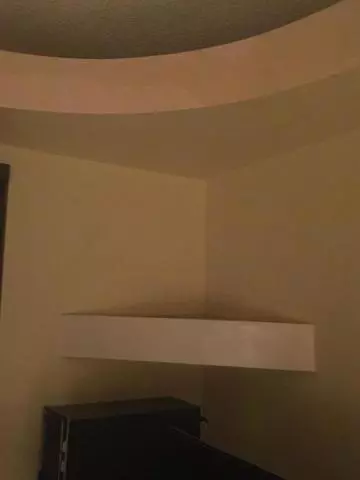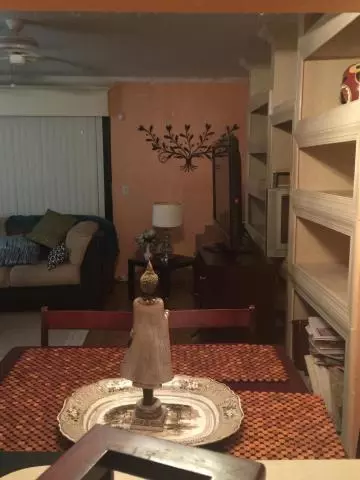Bought with Partnership Realty Inc.
$147,000
$142,500
3.2%For more information regarding the value of a property, please contact us for a free consultation.
5516 Cannon WAY E West Palm Beach, FL 33415
2 Beds
2.1 Baths
1,162 SqFt
Key Details
Sold Price $147,000
Property Type Townhouse
Sub Type Townhouse
Listing Status Sold
Purchase Type For Sale
Square Footage 1,162 sqft
Price per Sqft $126
Subdivision Society Hill Cannongate
MLS Listing ID RX-10417206
Sold Date 07/01/18
Style Multi-Level,Townhouse
Bedrooms 2
Full Baths 2
Half Baths 1
Construction Status Resale
HOA Fees $79/mo
HOA Y/N Yes
Year Built 1985
Annual Tax Amount $343
Tax Year 2017
Property Description
Priced below market value Seller has just added extensive upgrades to this unit to include but not limited too: New roof shingles and soffits, new wood framing and panels to the outside of the home, newly remodeled courtyard, new Kohler toilets, new light fixtures, A/C inspected and serviced for the hot summer, new garbage disposal and hot water heater. Seller is still pricing below market value to allow the buyer to unit upgrades of their choice. Seller will not accept offers below the list price! This home includes spacious bedrooms each with their own bathrooms. Underground power means this home did not lose power during hurricane Irma! Close to several shopping centers, the airport, schools and hospital
Location
State FL
County Palm Beach
Area 5510
Zoning RM
Rooms
Other Rooms Laundry-Inside, Laundry-Util/Closet
Master Bath Mstr Bdrm - Upstairs
Interior
Heating Central, Electric
Cooling Ceiling Fan, Central, Electric
Flooring Carpet, Ceramic Tile, Linoleum
Furnishings Furniture Negotiable
Exterior
Exterior Feature Fence, Open Patio
Parking Features Assigned, Guest, Vehicle Restrictions
Community Features Sold As-Is
Utilities Available Cable, Electric, Lake Worth Drain Dis, Public Sewer, Public Water
Amenities Available Bike - Jog, Sidewalks
Waterfront Description None
View Garden
Roof Type Comp Shingle
Present Use Sold As-Is
Exposure South
Private Pool No
Building
Lot Description < 1/4 Acre, Paved Road, Sidewalks
Story 2.00
Foundation Frame
Construction Status Resale
Schools
Middle Schools Okeeheelee Middle School
High Schools John I. Leonard High School
Others
Pets Allowed Restricted
HOA Fee Include Common Areas,Common R.E. Tax,Maintenance-Exterior,Manager
Senior Community No Hopa
Restrictions Buyer Approval,Commercial Vehicles Prohibited,Interview Required,Maximum # Vehicles,Pet Restrictions
Security Features Burglar Alarm
Acceptable Financing Cash, Conventional, FHA, FHA203K
Horse Property No
Membership Fee Required No
Listing Terms Cash, Conventional, FHA, FHA203K
Financing Cash,Conventional,FHA,FHA203K
Pets Allowed 21 lb to 30 lb Pet
Read Less
Want to know what your home might be worth? Contact us for a FREE valuation!

Our team is ready to help you sell your home for the highest possible price ASAP






