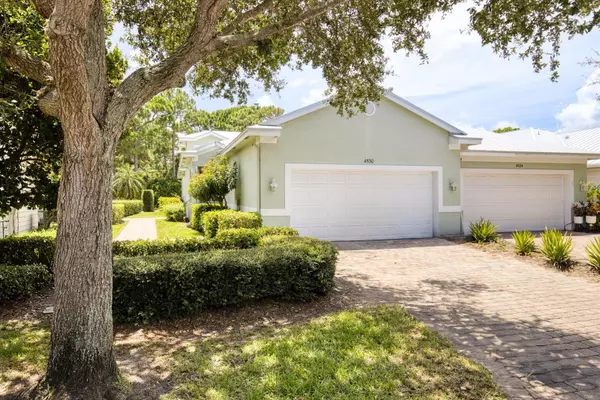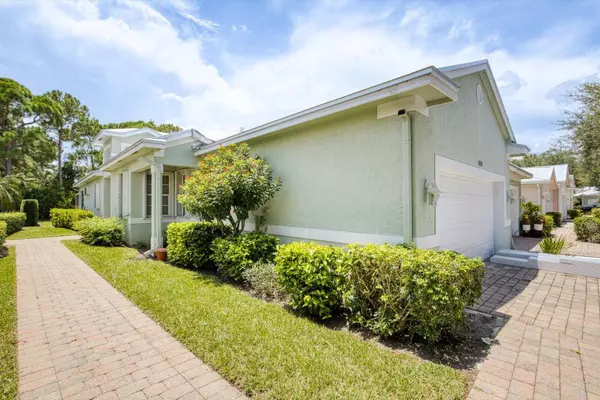Bought with Realty One Group Engage
$452,500
$475,000
4.7%For more information regarding the value of a property, please contact us for a free consultation.
4530 SE Bridgetown CT Stuart, FL 34997
3 Beds
2 Baths
1,549 SqFt
Key Details
Sold Price $452,500
Property Type Single Family Home
Sub Type Villa
Listing Status Sold
Purchase Type For Sale
Square Footage 1,549 sqft
Price per Sqft $292
Subdivision Willoughby (Aka Willoughby Cay)
MLS Listing ID RX-11009458
Sold Date 12/13/24
Style < 4 Floors
Bedrooms 3
Full Baths 2
Construction Status Resale
HOA Fees $262/mo
HOA Y/N Yes
Year Built 2004
Annual Tax Amount $2,421
Tax Year 2023
Lot Size 4,314 Sqft
Property Description
Nestled in the highly sought-after, gated community of Willoughby Cay in beautiful Stuart, this immaculately maintained villa is a true gem. Featuring a brand-new metal roof and gutters (installed in 2024), this home offers worry-free living with its exceptional care and attention to detail.Step outside to your private oasis - a sparkling pool, fully enclosed with a newer pool enclosure (installed in 2023), and a refinished pool (2020) - ideal for year-round enjoyment. Custom blinds throughout the home add a touch of elegance, and accordion shutters offer added peace of mind.Featuring stainless steel appliances (installed in 2021). The laundry room comes with a convenient sink, and there's no shortage of closets and storage space throughout the home.
Location
State FL
County Martin
Community Willoughby Cay
Area 8 - Stuart - North Of Indian St
Zoning Residential
Rooms
Other Rooms Garage Converted, Laundry-Garage, Laundry-Inside
Master Bath Mstr Bdrm - Ground
Interior
Interior Features Ctdrl/Vault Ceilings, Kitchen Island, Split Bedroom, Walk-in Closet
Heating Central
Cooling Ceiling Fan, Central
Flooring Carpet, Tile
Furnishings Unfurnished
Exterior
Exterior Feature Covered Patio, Screened Patio, Shutters
Parking Features 2+ Spaces, Driveway, Garage - Attached
Garage Spaces 2.0
Pool Equipment Included, Heated, Inground, Screened
Community Features Gated Community
Utilities Available Cable, Public Sewer, Public Water
Amenities Available Sidewalks
Waterfront Description None
View Garden, Pool
Roof Type Metal
Exposure East
Private Pool Yes
Building
Lot Description < 1/4 Acre
Story 1.00
Foundation Block, CBS, Concrete
Construction Status Resale
Others
Pets Allowed Restricted
HOA Fee Include Cable,Lawn Care,Security
Senior Community No Hopa
Restrictions Buyer Approval,Interview Required,Lease OK w/Restrict
Security Features Burglar Alarm,Gate - Unmanned
Acceptable Financing Cash, Conventional
Horse Property No
Membership Fee Required No
Listing Terms Cash, Conventional
Financing Cash,Conventional
Read Less
Want to know what your home might be worth? Contact us for a FREE valuation!

Our team is ready to help you sell your home for the highest possible price ASAP






